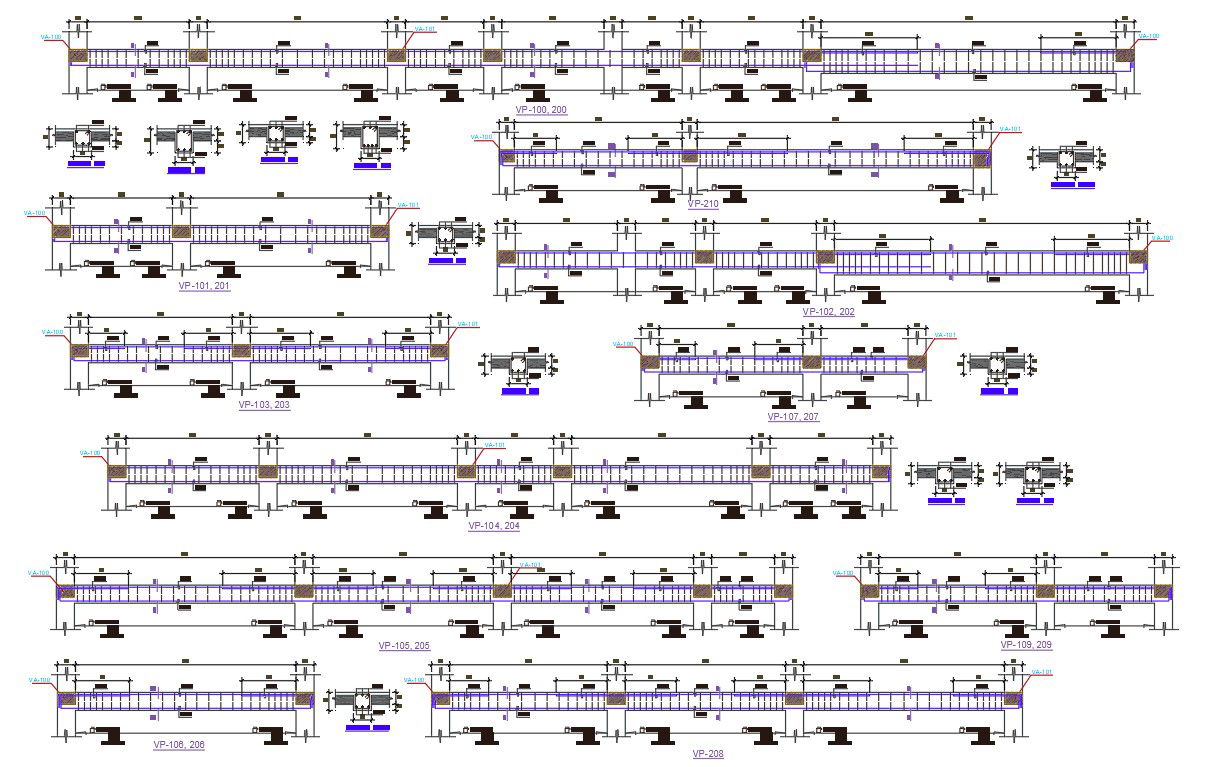Plinth Beam Plan And Section Drawing DWG File
Description
Designing of plinth beam is similar to a normal roof beam that shows beams are built upon second floor beams. download plinth beam support on column CAD drawing with reinforcement design DWG file.
Uploaded by:

