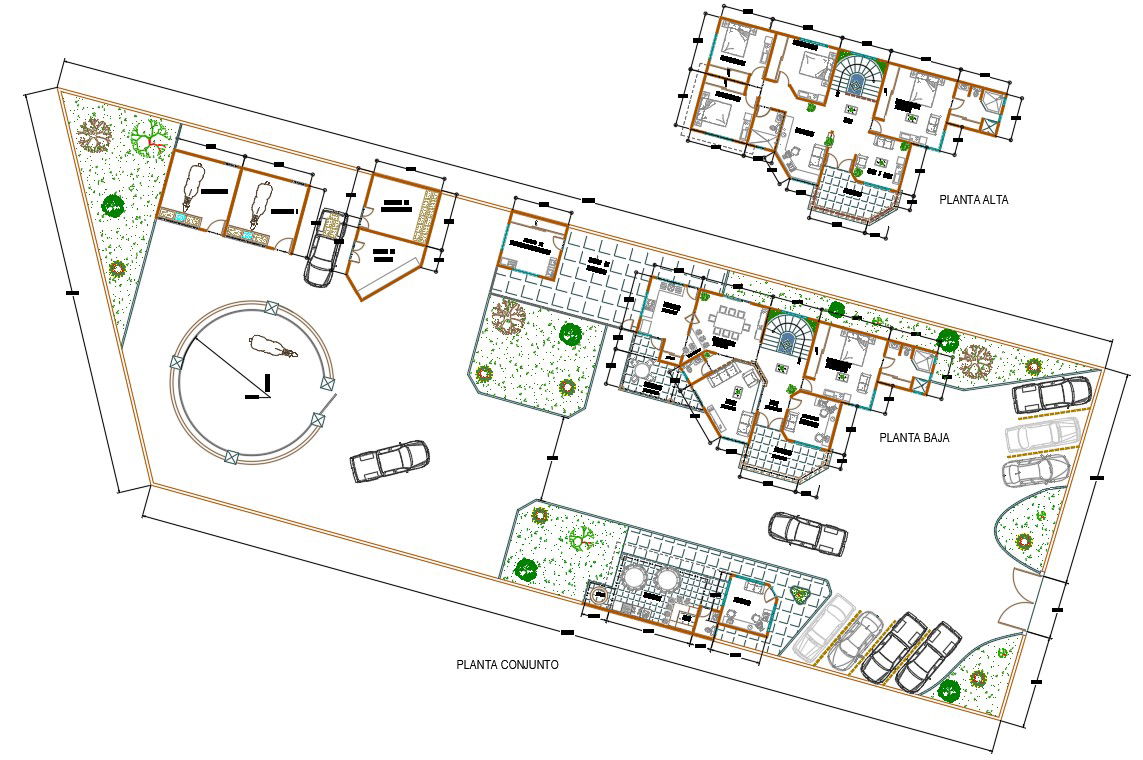Architecture AutoCAD House Master Plan And Furniture Layout Design DWG File
Description
The architecture AutoCAD house master plan and first floor plan design that shows flooring detail, servant house, hours house, parking lot, residence 5 BHK house with furniture design, and garden area with compound wall design. download farm house master and floor plan design CAD file.
Uploaded by:
