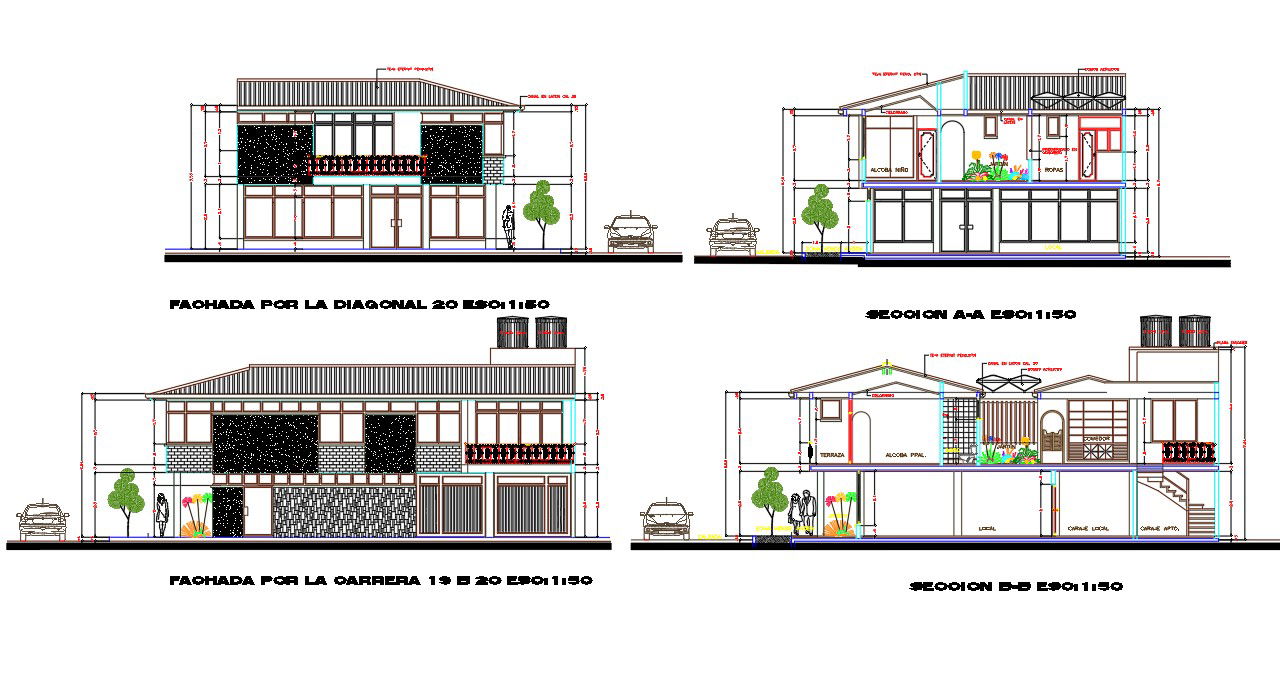AutoCAD Modern House Building Sectional Elevation Design
Description
2D AutoCAD drawing of modern house building front and side view section drawing and elevation design that shows 2 storey floor level house building structure design, cross section, sloping roof and all dimension detail. download modern house building design DWG file.
Uploaded by:
