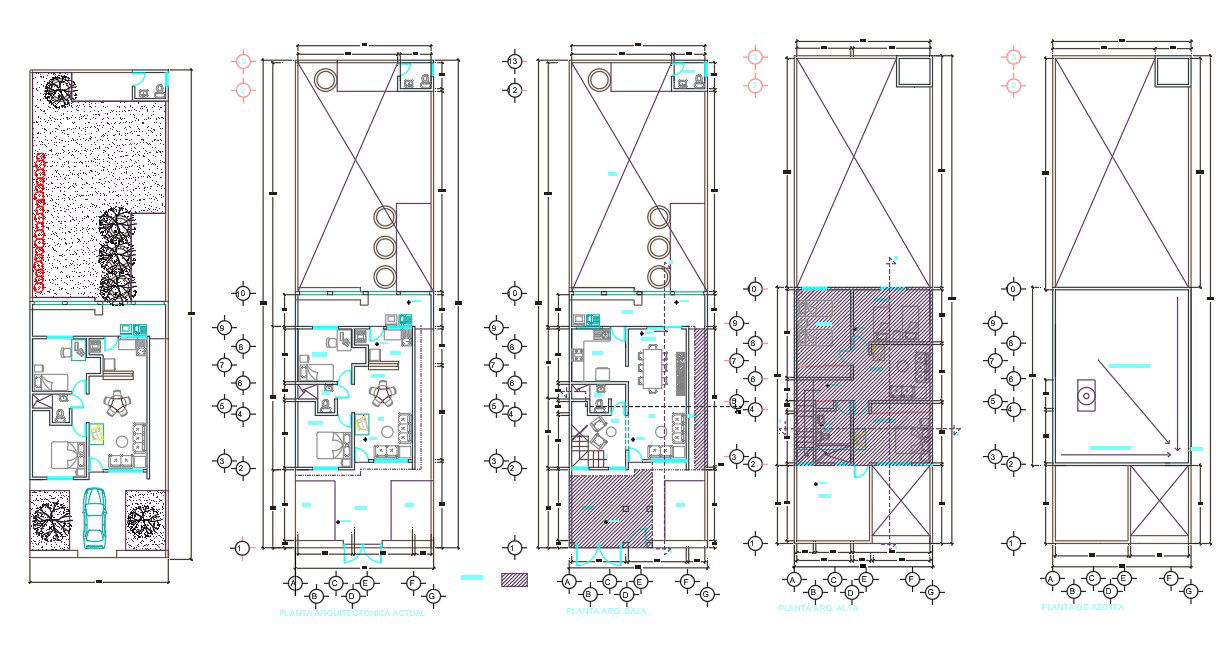AutoCAD House Furniture Design And Center Line Plan DWG File
Description
The house master plan and center line plan of ground floor and plan first floor typical 2 BHK plan design and top level double height 3 BHK house with furniture layout design also has garden and car parking space. download house furniture floor plan design DWG file.
Uploaded by:
