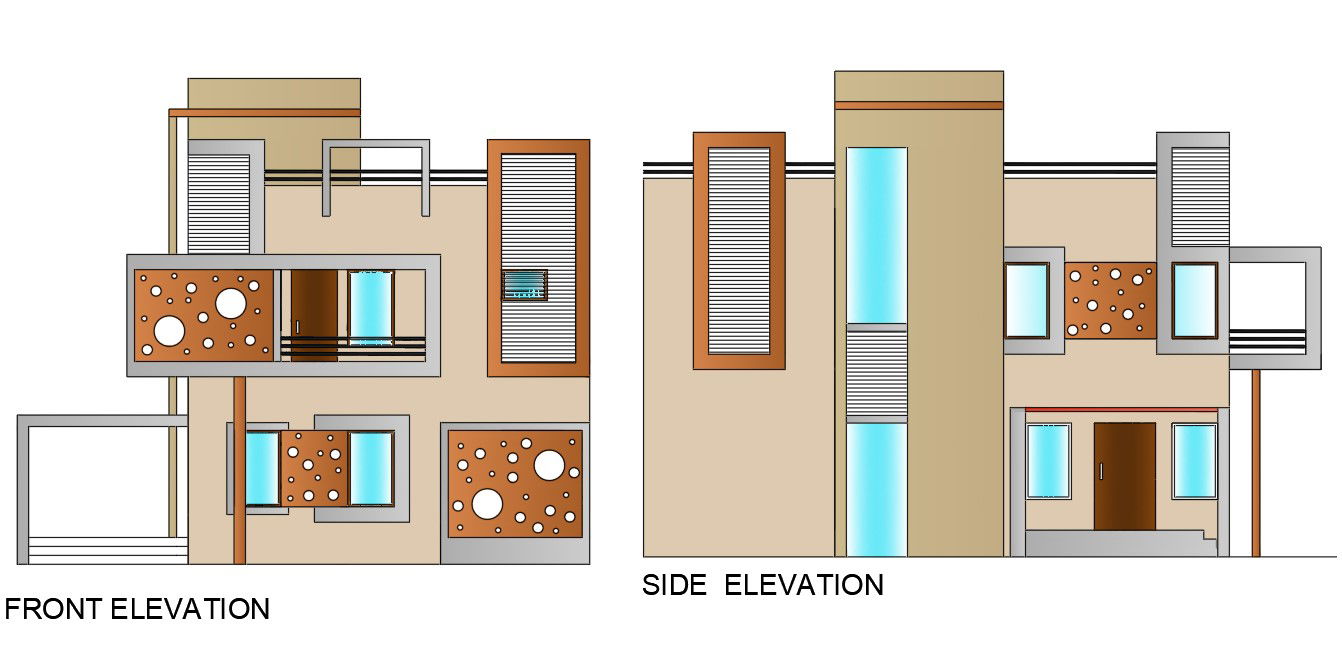Modern House Front Elevation And Side Elevation Design DWG File
Description
The architecture modern dream house building front elevation and side elevation design that shows 2 storey building structure detail, color, glass door window and represent out looks design. download this modern house elevation design and use this idea for your dream house AutoCAD file.
Uploaded by:

