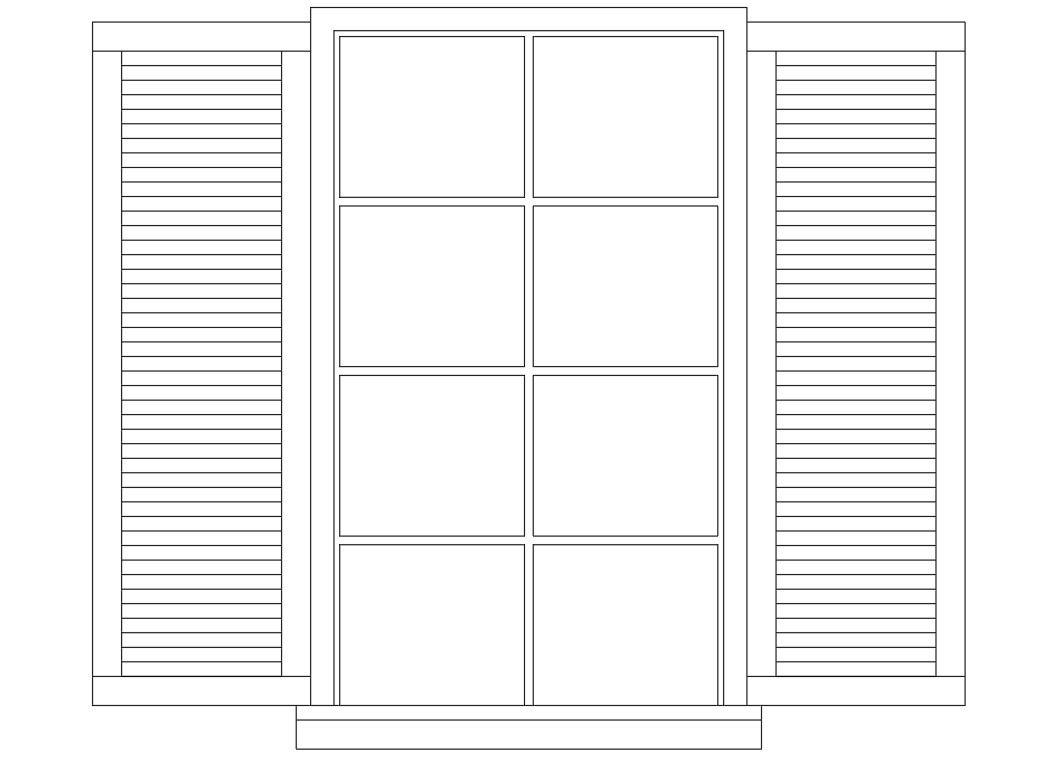Free Download Window Elevation Design DWG File
Description
Download free DWG file of window front elevation design which is made in wooden and glass.
File Type:
DWG
File Size:
6 KB
Category::
Dwg Cad Blocks
Sub Category::
Windows And Doors Dwg Blocks
type:
Free
Uploaded by:
