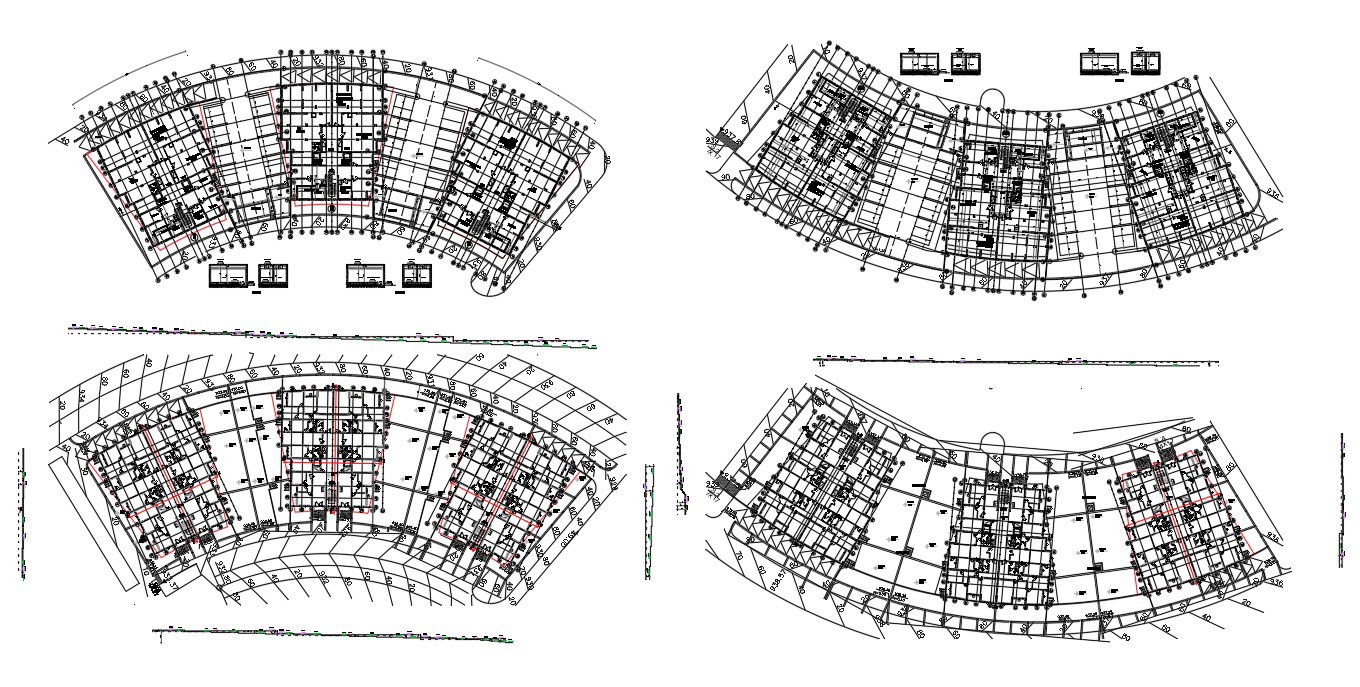Apartment Working Plan CAD Drawing DWG File
Description
2D CAD drawing apartment of horizontal dimensions of the building, thickness of walls, clear spaces inside the building and column locations. also has apartment floor plan design and ramp parking detail. download apartment master plan design DWG file.
Uploaded by:
