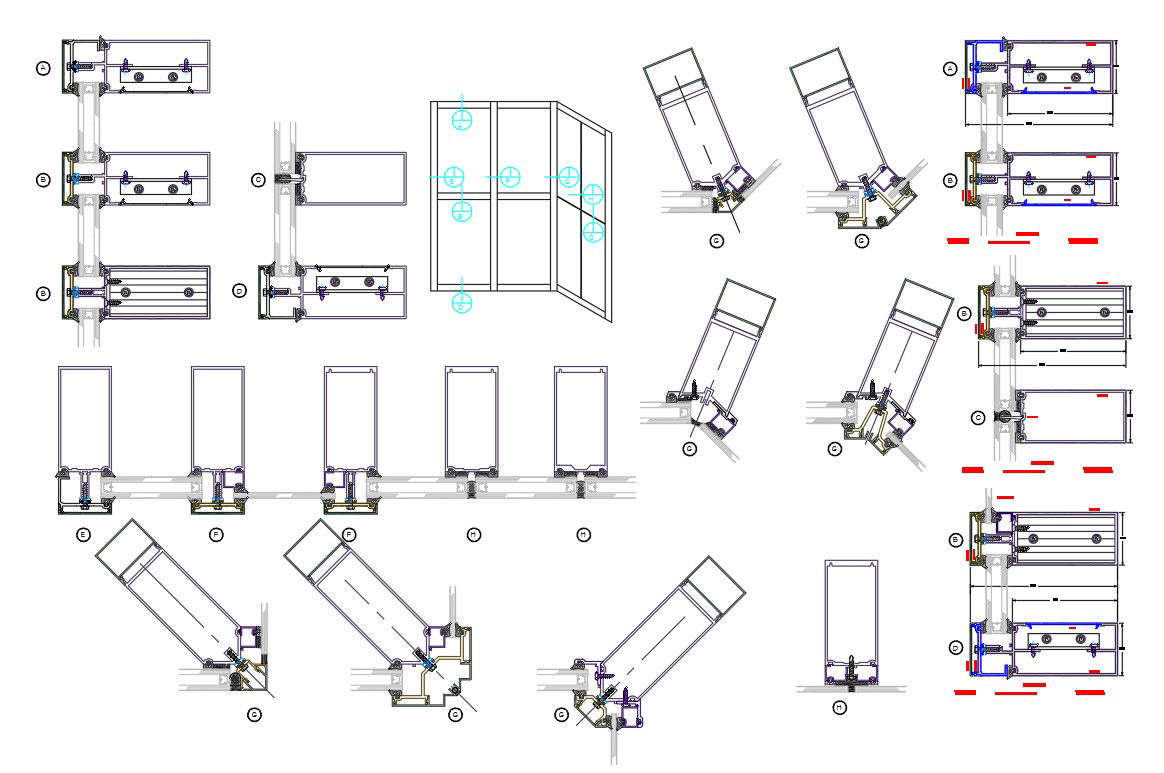Window Hinges CAD Blocks Design DWG File
Description
2d CAD drawing of window head detail with hinges detail at the top, lift the window and tape the top flange, then lay the building paper back over the taped top flange. download window installation detail DWG file.
File Type:
DWG
File Size:
144 KB
Category::
Dwg Cad Blocks
Sub Category::
Windows And Doors Dwg Blocks
type:
Gold
Uploaded by:

