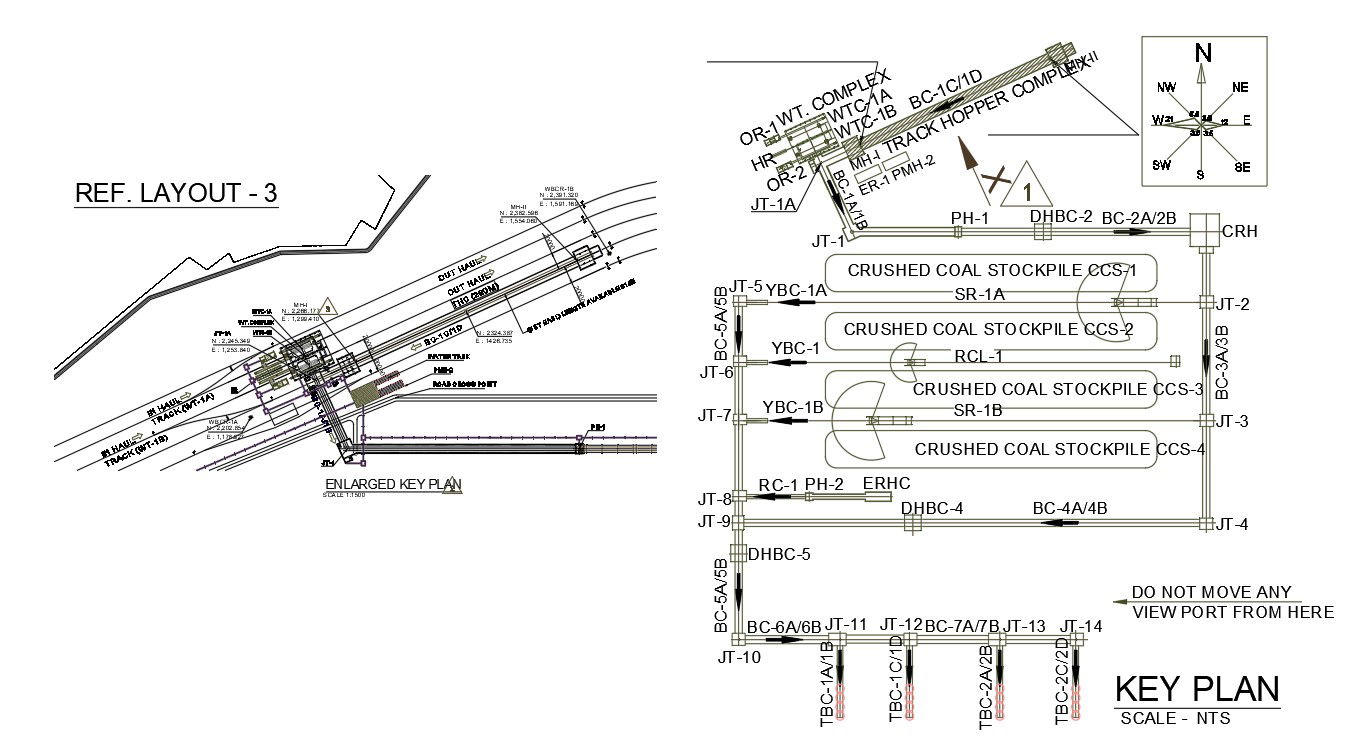Coal And Crushed Stockpile Plant Free DWG File
Description
2d CAD drawing of coal crushed plant with key plan and layout design with direction symbol also coal and crushed limestone stockpiles for use in iron ore smelting (CHPP) coal handling and preparation plant DWG file.
Uploaded by:

