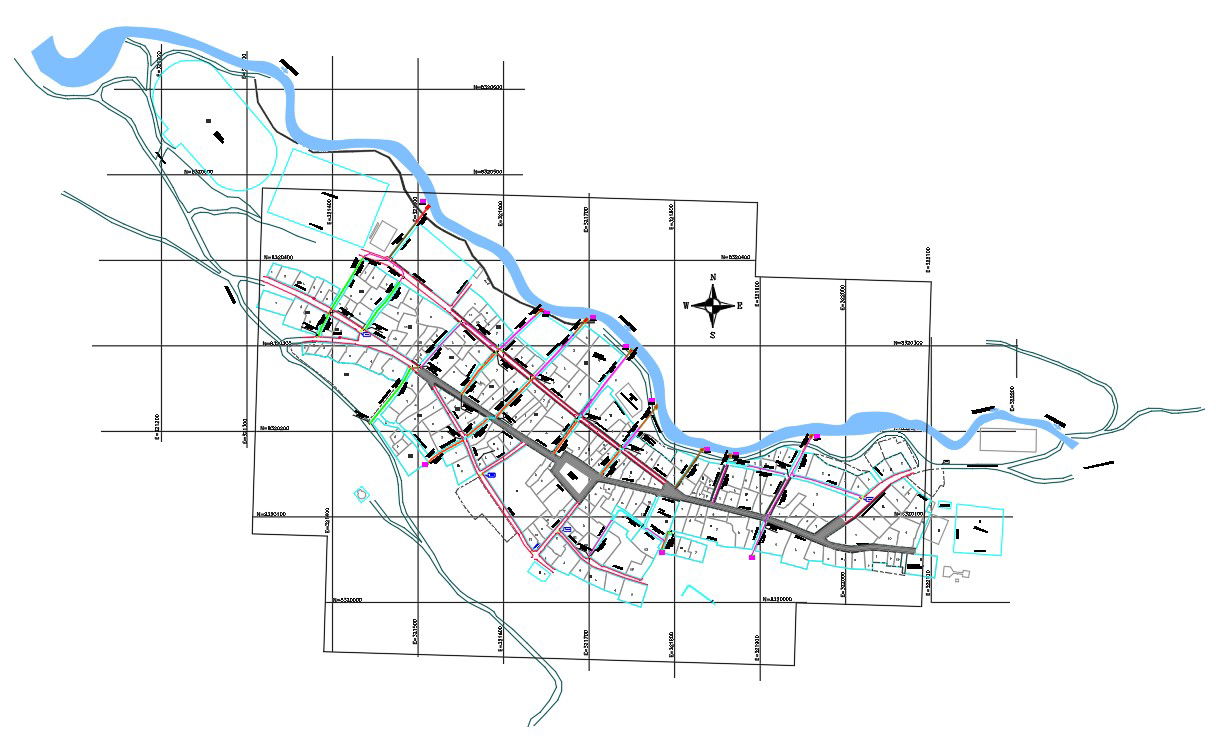Urban Plan With River CAD Drawing
Description
the urban town planning design that shows the rain drain stakeout in river, development residential area, road network and gutter line for rain drainage. download urban town plan design AutoCAD file.
Uploaded by:

