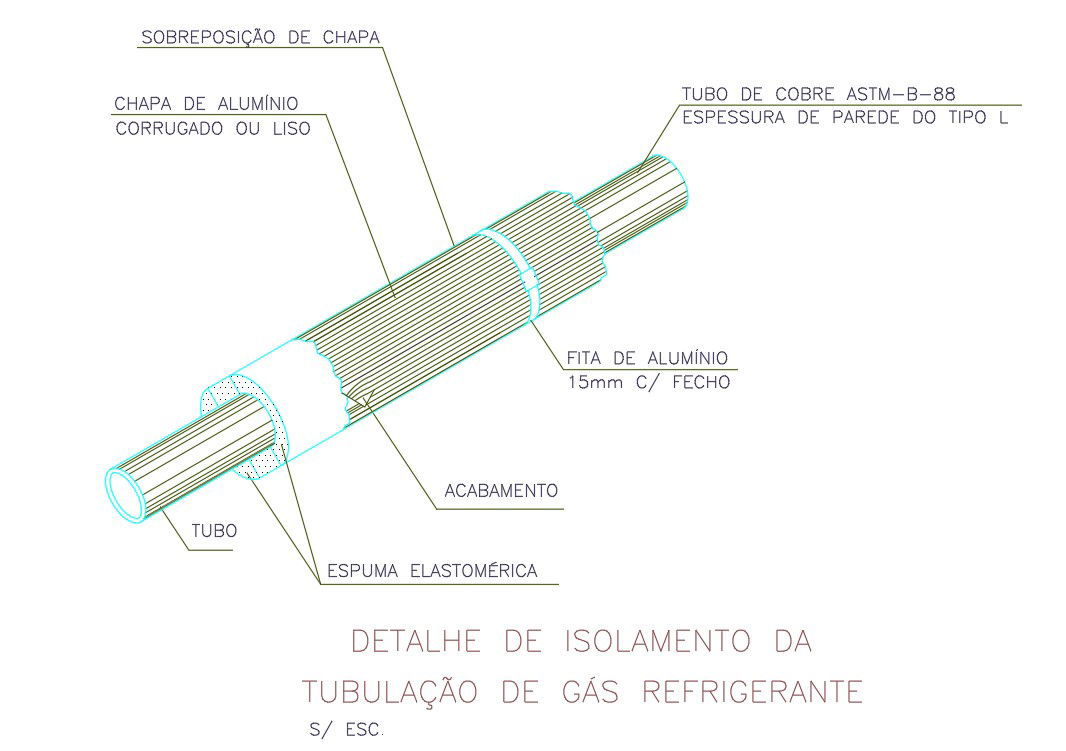Refrigerant Gas Pipe Isometric Elevation Design
Description
Download free DWG file of isometric elevation design of Insulation detail for the refrigerant gas piping insulation needed and discusses the types of insulation are used on refrigerant tubing system.
Uploaded by:

