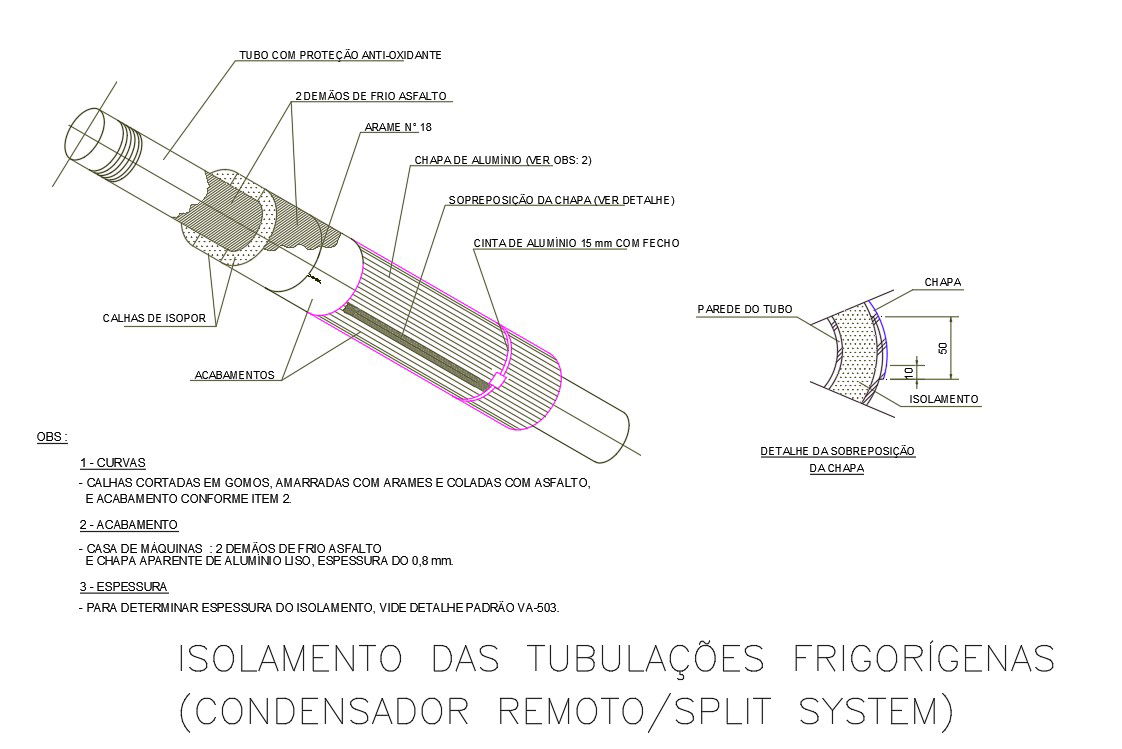Refrigerant Piping Insulation CAD File
Description
Download free DWG file of Refrigerant Piping Insulation of refrigerant piping remote condenser split system cut into sections, tied with wires glued with asphalt, and finished according to item.
Uploaded by:
