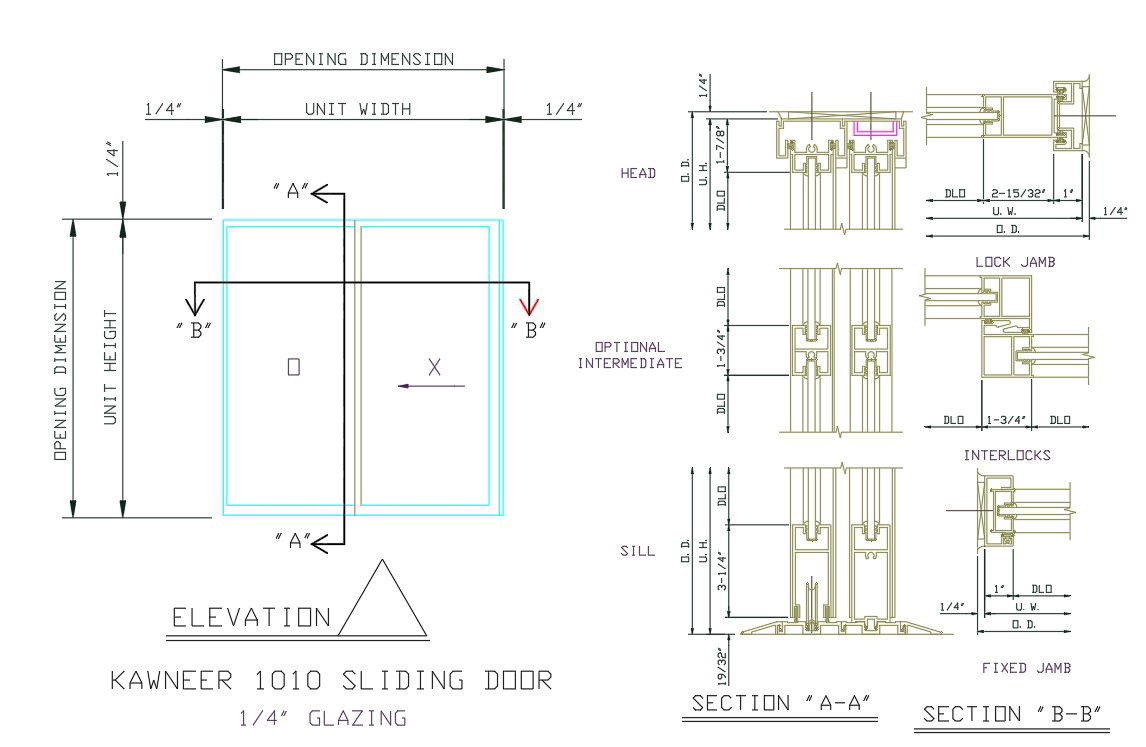Sliding Door Elevation And Installation Design DWG File
Description
2d CAD drawing of sliding rood front elevation design and installation detail design which consist width and height unit, glass frame panel then measure from down inside the bottom track then all the way up to the top track and door head detail. download sliding door installation detail DWG file.
Uploaded by:

