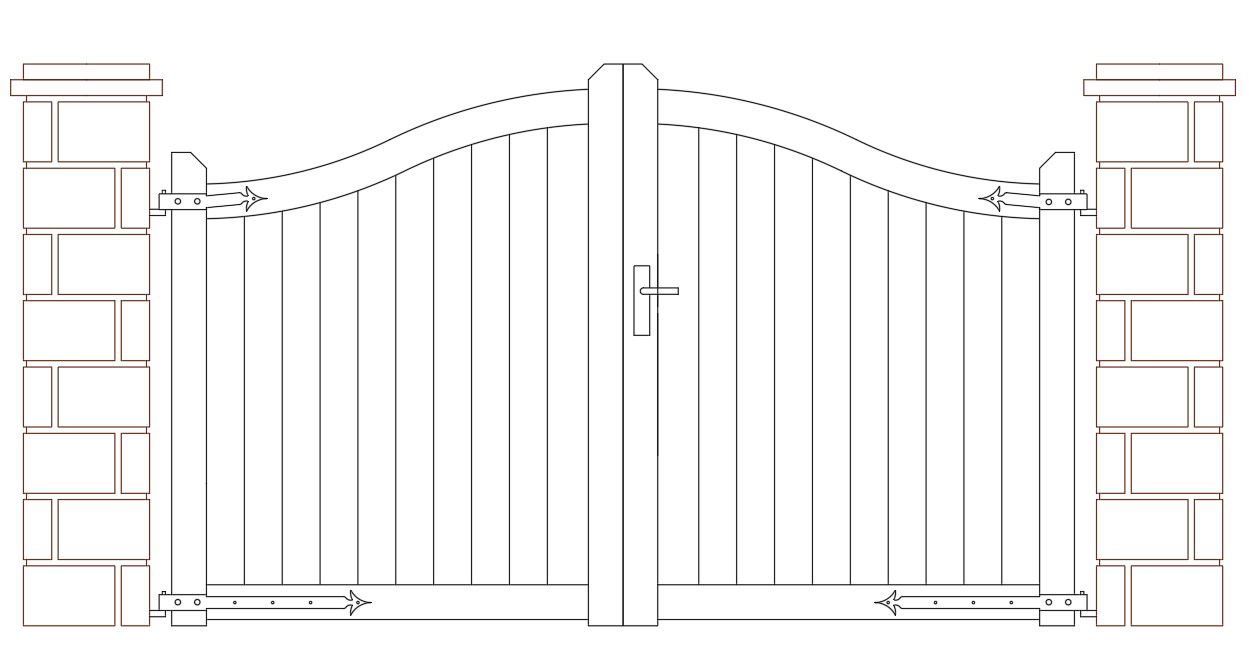Column With Main Gate Design DWG File
Description
The Main gate designs for homes front elevation design CAD drawing that shows both side supported column and main gate which is made by wooden and iron. download free residence house entrance main gate design AutoCAD file.
Uploaded by:

