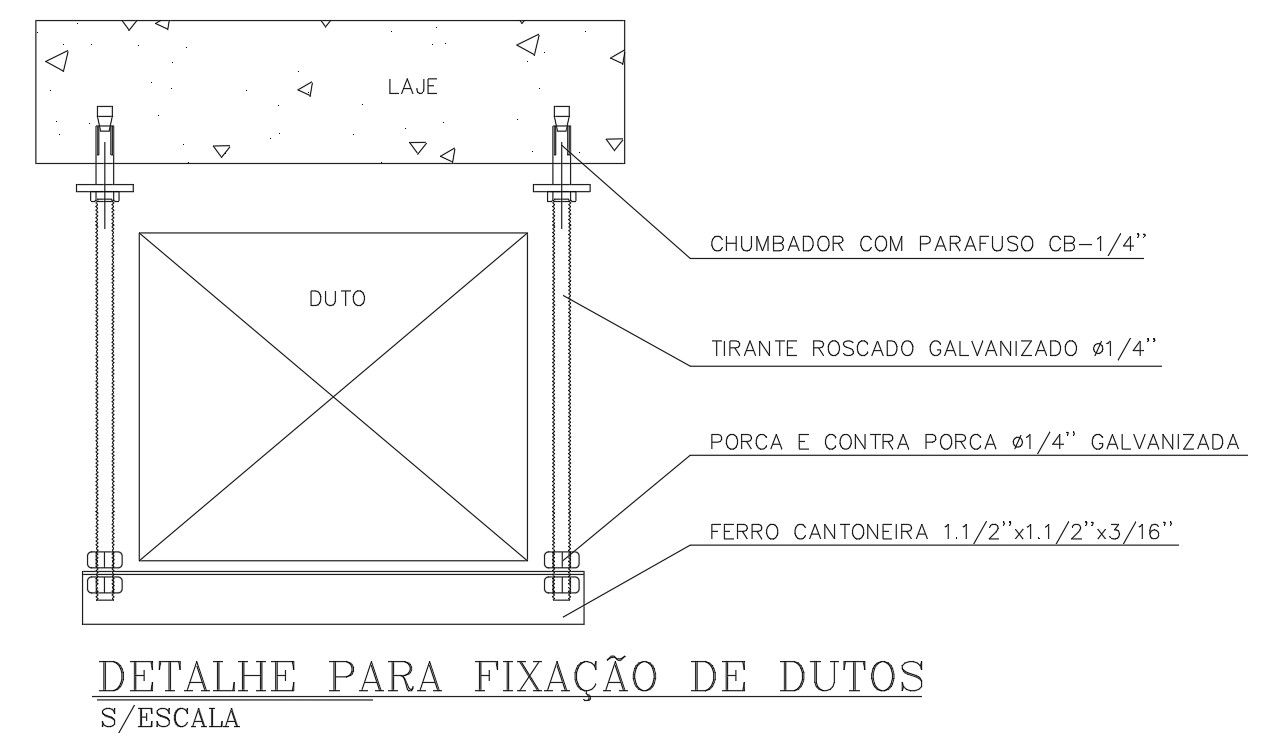Fixing Air Ducts Installation Design AutoCAD File
Description
Download free DWG file of fixing ducts installation CAD drawing which consist bolt anchor, galvanized rod tie, angle iron flexible ducts can speed installation by reducing the number of joints.
File Type:
DWG
File Size:
27 KB
Category::
Electrical
Sub Category::
Electrical Automation Systems
type:
Free
Uploaded by:

