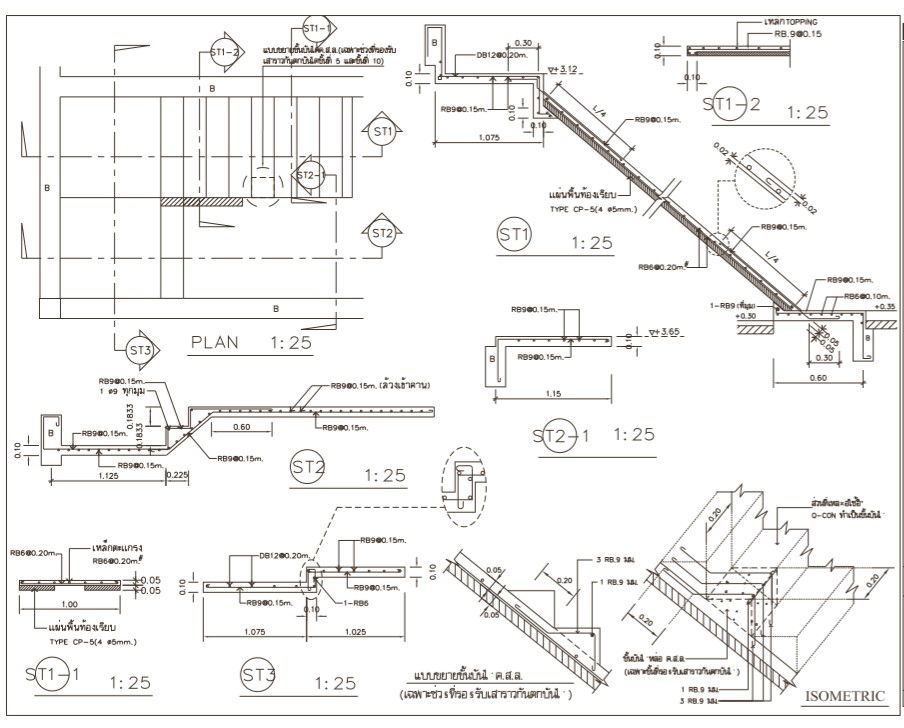Drawing shows the details of beam section plan in Isometric view.
Description
The drawing shows the details of the beam section plan in the Isometric view. Reinforcement rebar details are given in this drawing file. The scale is given in the ratio of 1:25. The sectional plan is clearly mentioned with dimensions in this drawing file. Download the file.
File Type:
DWG
File Size:
682 KB
Category::
Structure
Sub Category::
Section Plan CAD Blocks & DWG Drawing Models
type:
Free

Uploaded by:
AS
SETHUPATHI
