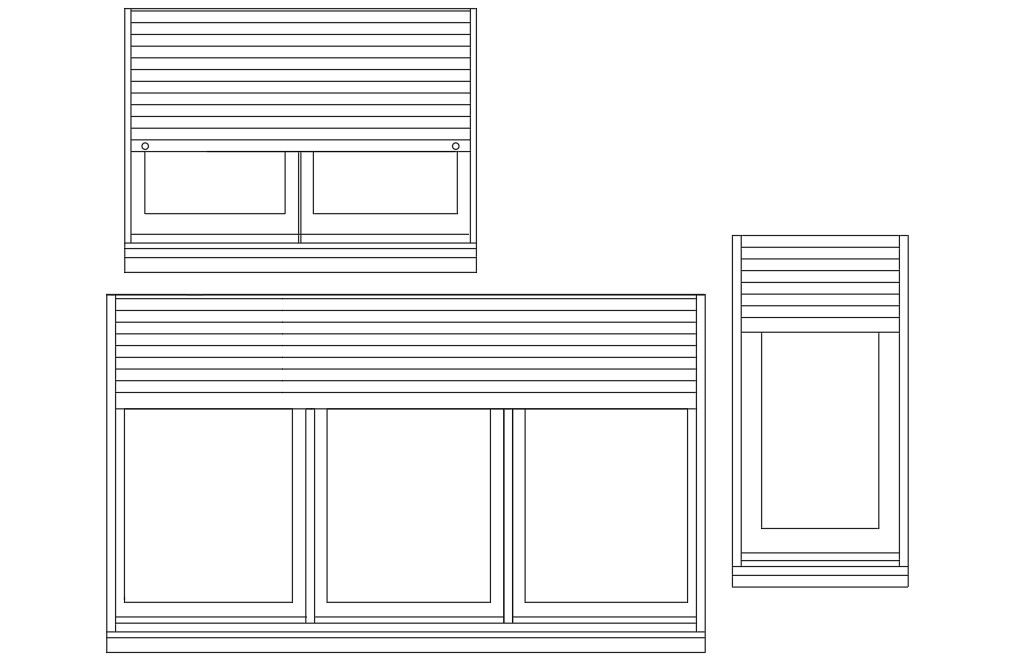Window With Rolling Curtain Design DWG File
Description
Download free DWG file of glass window with rolling shutter curtain for 1, 2 and 3 window elevation design. download window with curtain auto locking and folds up in classic roller style Free AutoCAD file.
Uploaded by:

