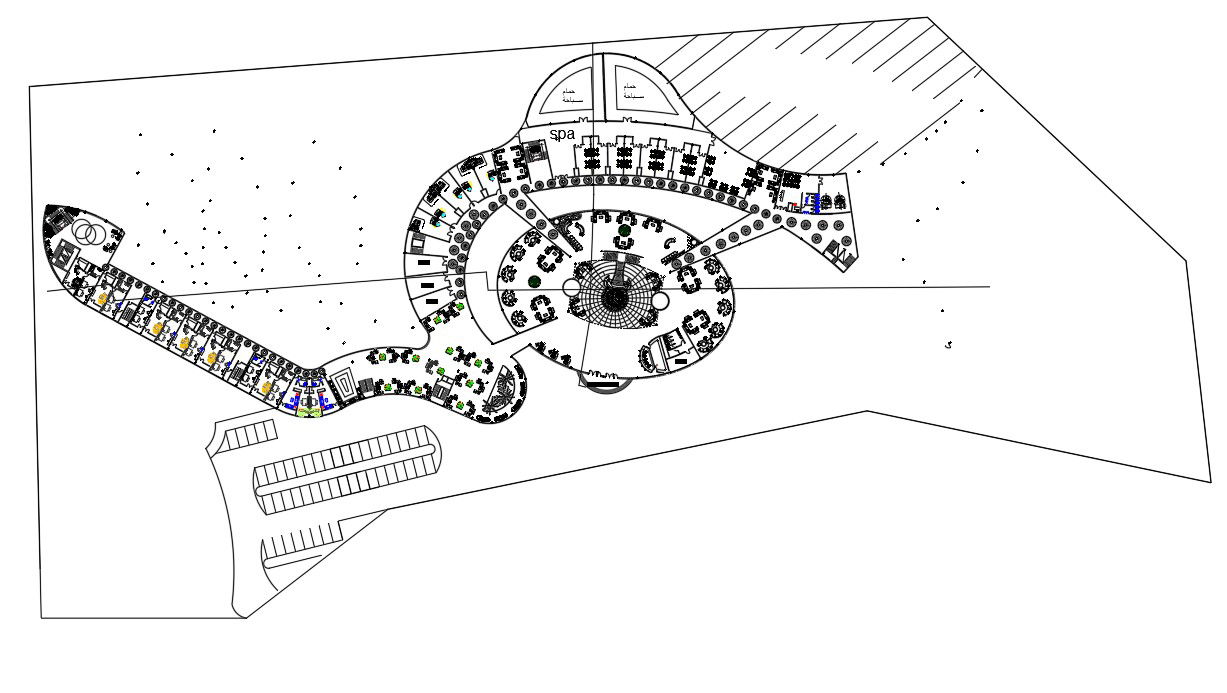Hotel Master Plan Design AutoCAD File
Description
The architecture hotel master plan design that shows parking lot, reception area, waiting zone, bedrooms, admin office, garden, and compound wall design. download hotel master plan design AutoCAD file.
Uploaded by:
