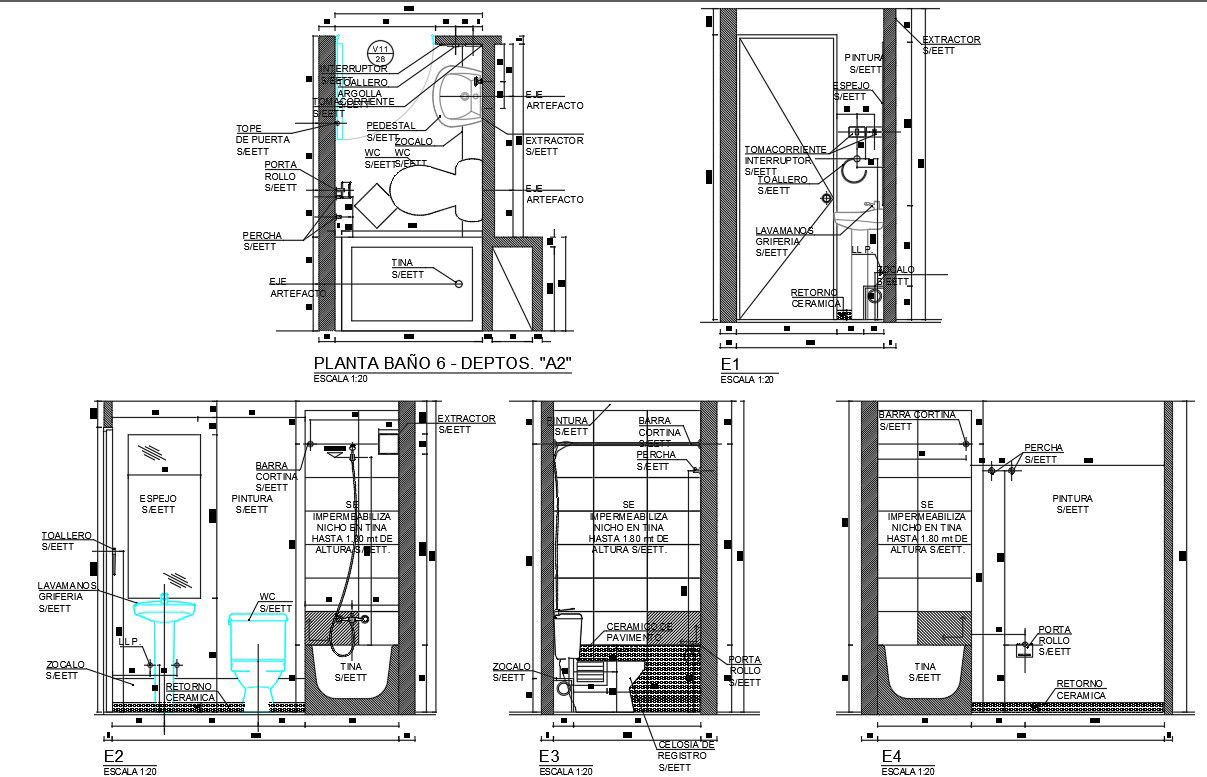Bathroom Plan Design AutoCAD File
Description
2d CAD drawing of bathroom floor plan design and sectional elevation design that shows sanitary ware installment detail like toilet tub, shower, and wash basin with plumbing floor piping detail. download bathroom toilet plan design DWG file.
Uploaded by:
