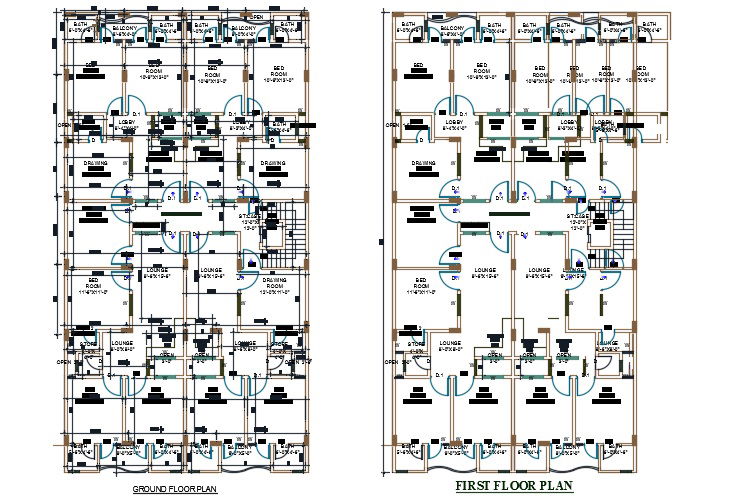2 BHK Apartment Floor Plan Design AutoCAD File
Description
AutoCAD drawing of residence apartment ground floor and first floor plan design that shows 2 bedrooms, kitchen, drawing room, hall, dining area, and lift with staircase. download 2 BHK apartment plan with dimension detail AutoCAD file.
Uploaded by:
