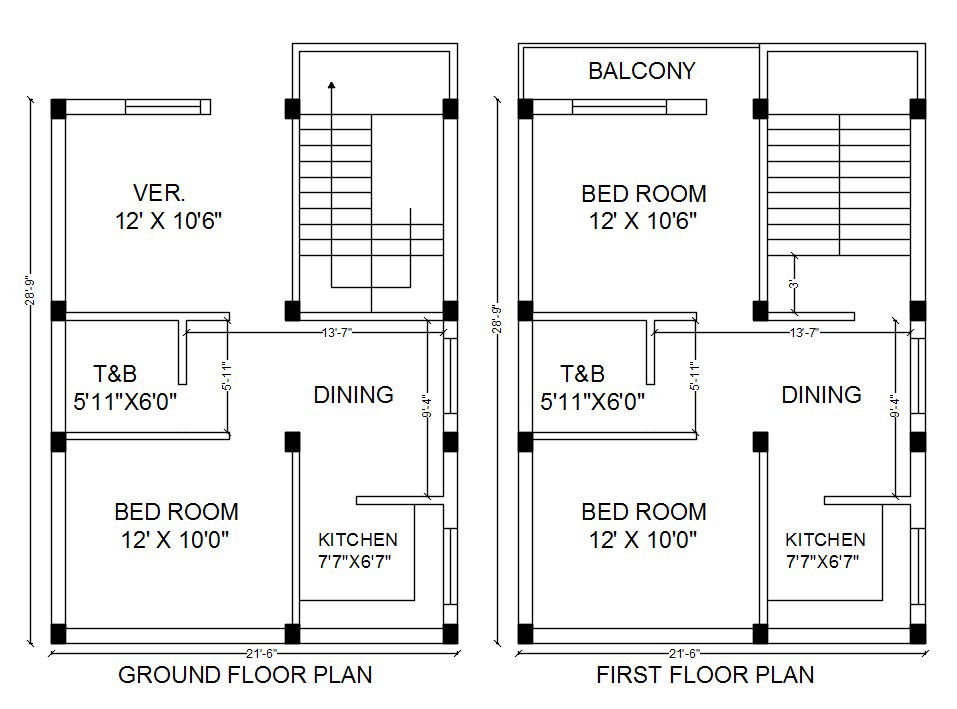21' X 29' House Layout Plan Design AutoCAD File
Description
21' X 29' feet plot size of architecture house ground floor plan and first floor plan design that shows 10' X 12' bedrooms, dining area, kitchen, toilet bathroom and balcony design. download 2 storey 1 BHK and 2 BHK house plan drawing AutoCAD file.
Uploaded by:
