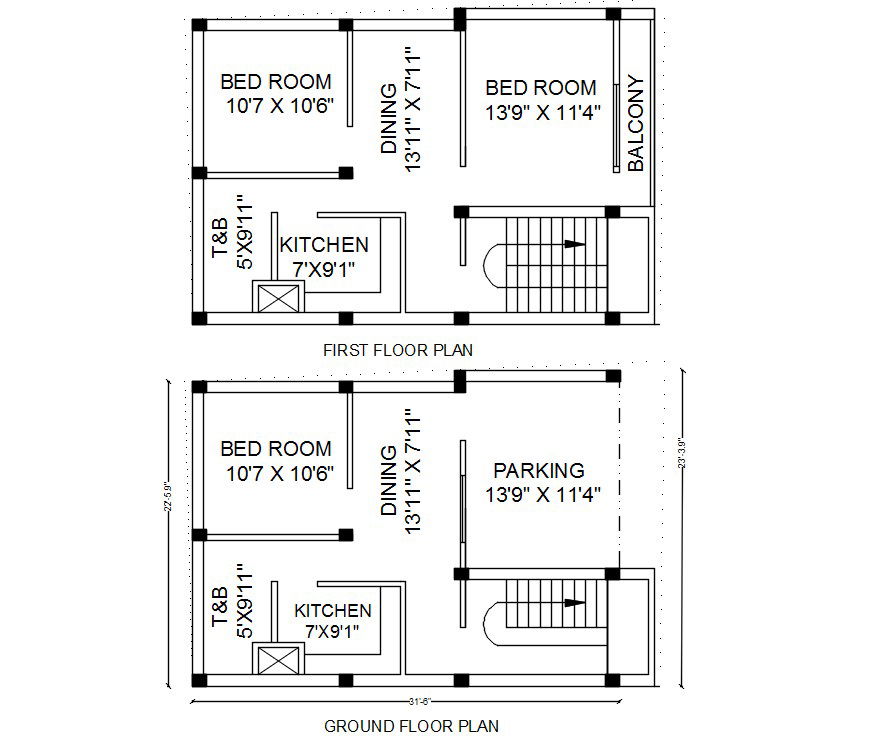House Plan With Column Layout Design AutoCAD File
Description
22' X 31' plot size of house ground floor plan and first floor plan CAD drawing which consist 1 BHK and 2 BHK with parking area. the additional information such as a measurement dimension and description detail. download 75 square yards house plan DWG file.
Uploaded by:

