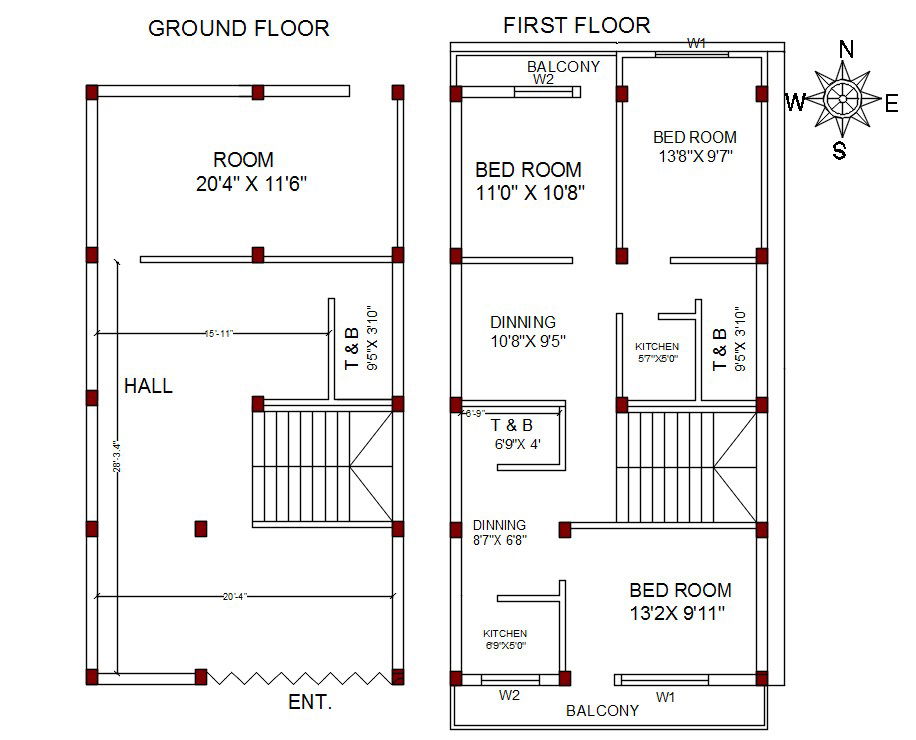North Facing 3 BHK House Plan AutoCAD File
Description
the north facing house vastu plan CAD drawing shows ground floor and first floor plan design that shows 3 bedrooms, hall, kitchen, dining area, balcony and 2 bathroom toilet with column layout design. download 3 BHK house plan with dimension and description detail DWG file.
Uploaded by:
