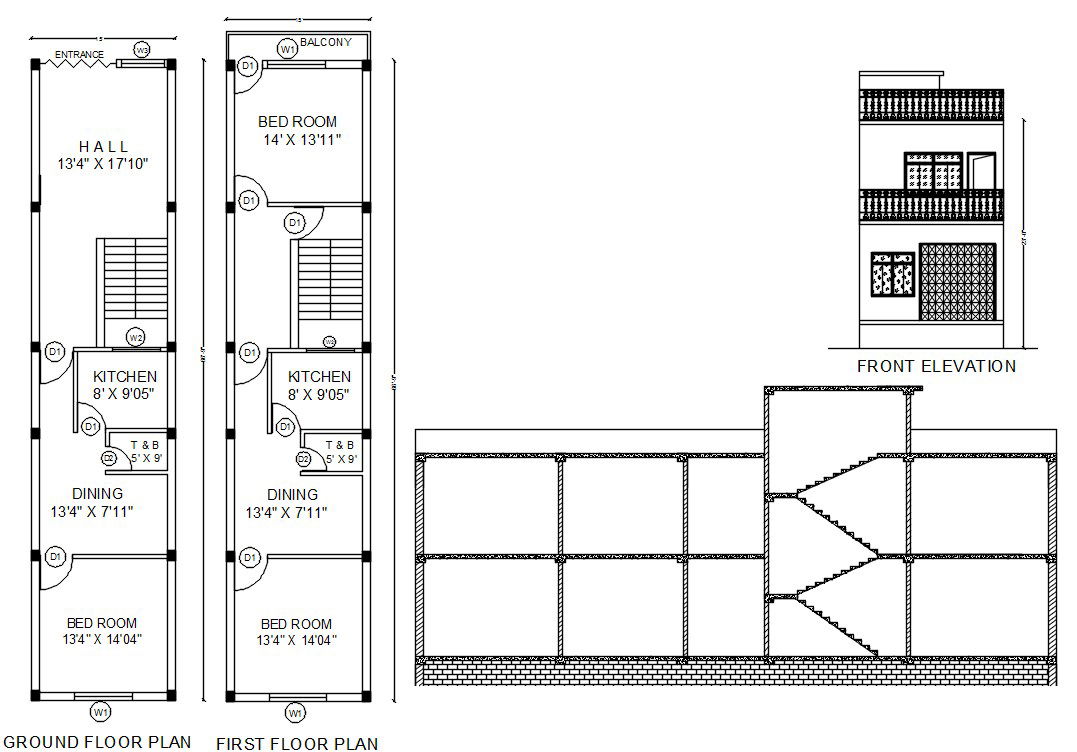Row House Plans In 1000 Sq Ft AutoCAD File
Description
The row house ground floor and first floor plan CAD drawing which consist 1 BHK and 2 BHK plan with column layout design with section drawing and front elevation design. download 1000 sq ft house plans 2 bedroom indian style design DWG file.
Uploaded by:

