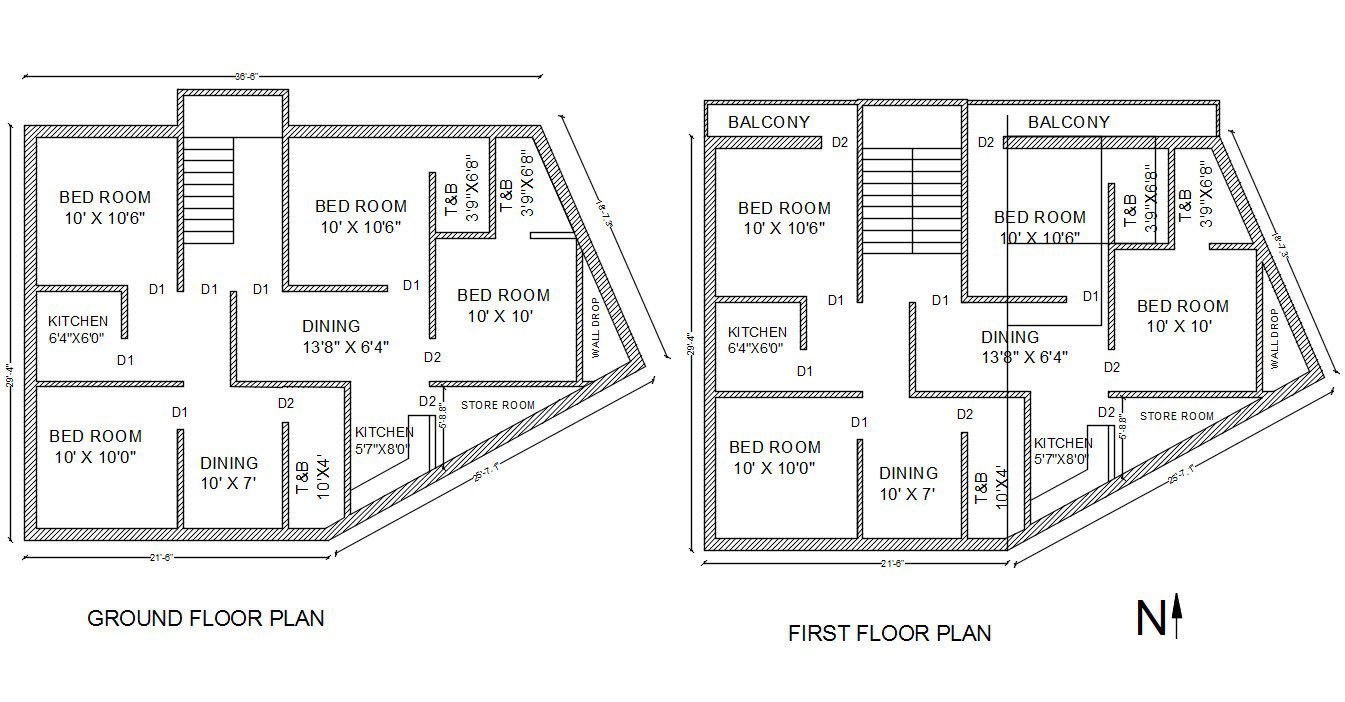2 Bedroom House Floor Plans North Facing CAD Drawing
Description
29 X 38 feet plot size of architecture house ground floor and first floor plan CAD drawing which consist 10' X 10' two bedrooms, kitchen, dining area, and store rooms with wall thickness size and dimension detail. there area 2 unit house on 2 storey floor plan with nunber of door and window marking detail. download 2 BHK house plan design AutoCAD file.
Uploaded by:

