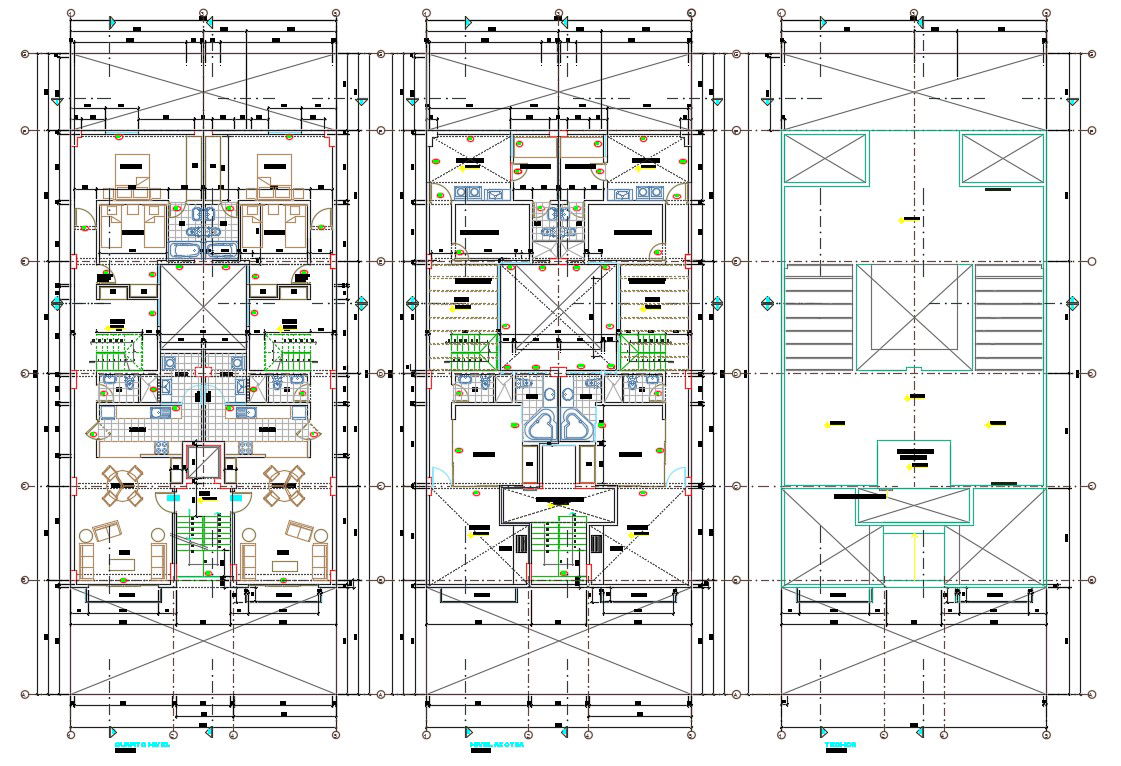2 BHK Accommodation Plan Design AutoCAD File
Description
The Architecture plan of accommodation with center line plan and furniture layout design that shows 2 bedrooms, kitchen, dining area, and drawing room with all dimension detail. download architecture multifamily residence plan design DWG file.
Uploaded by:
