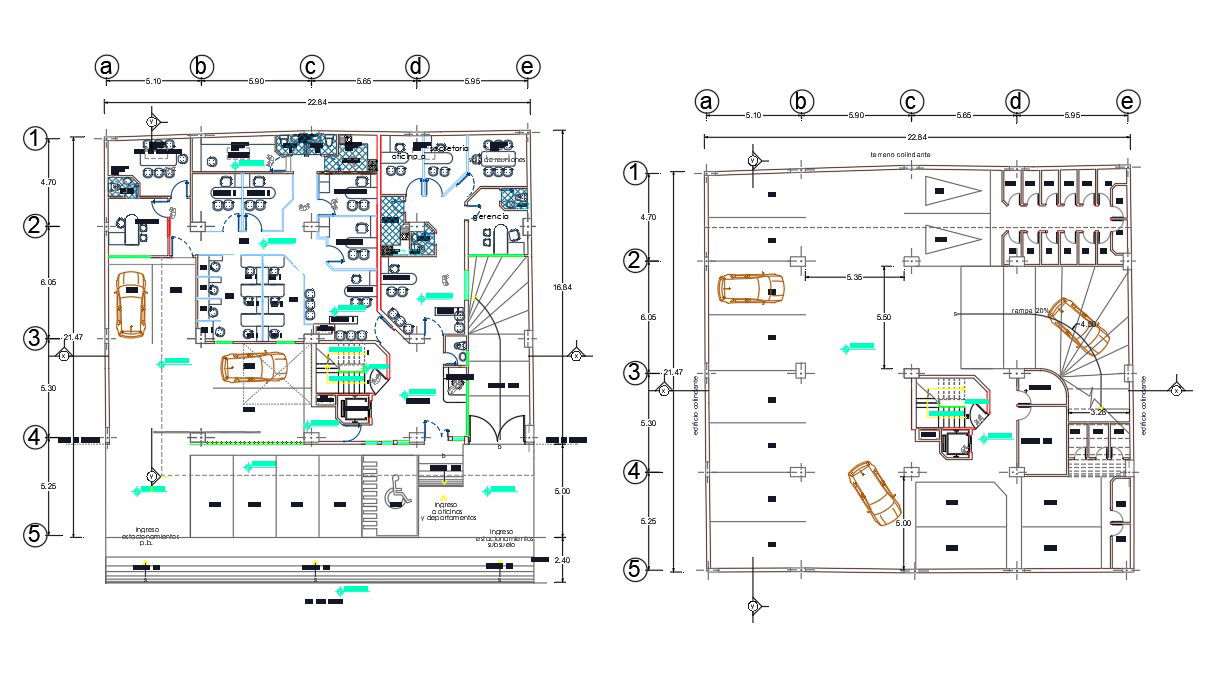Collaborative Office Plan With Furniture Layout Design DWG File
Description
The architecture collaborative office ground floor and basement plan with furniture layout design which consist car parking parking with ramp going to basement, office plan that shows work desk, meeting room, manager cabins, and reception area. download corporate office plan DWG file and collect the drawing for future reference design.
Uploaded by:

