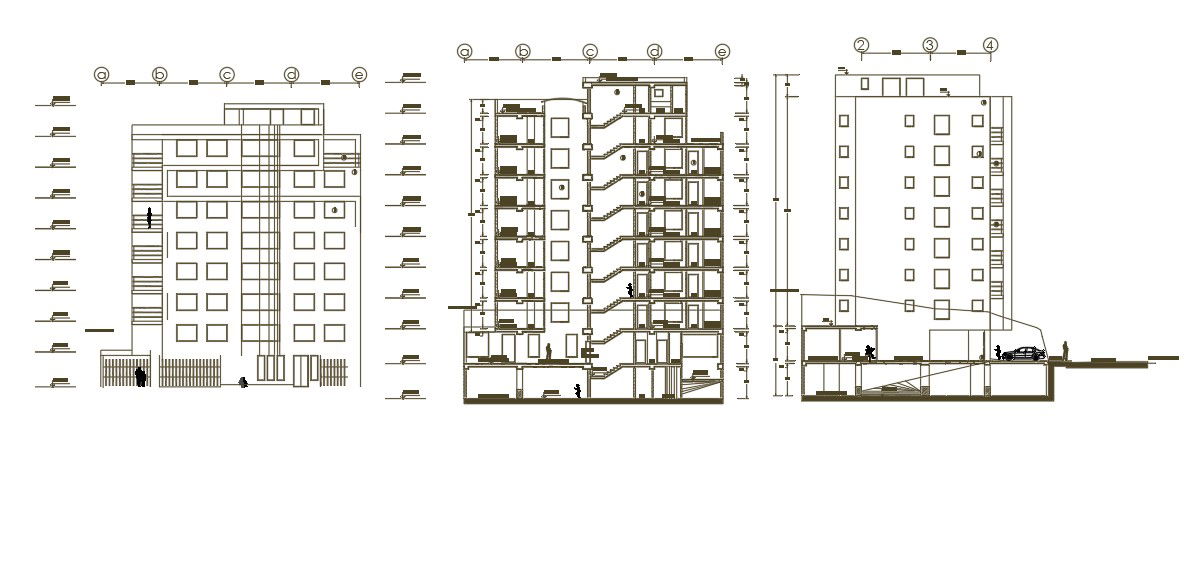7 Storey Apartment Building Sectional Elevation Design AutoCAD File
Description
Find here residential multifamily apartment building section drawing and elevation design that shows standard staircase, basement parking with ramp detail, and door window marking detail. also has 7 storey floor level building structure design. download accommodation building design DWG file and collect theCAD drawing for reference design.
Uploaded by:

