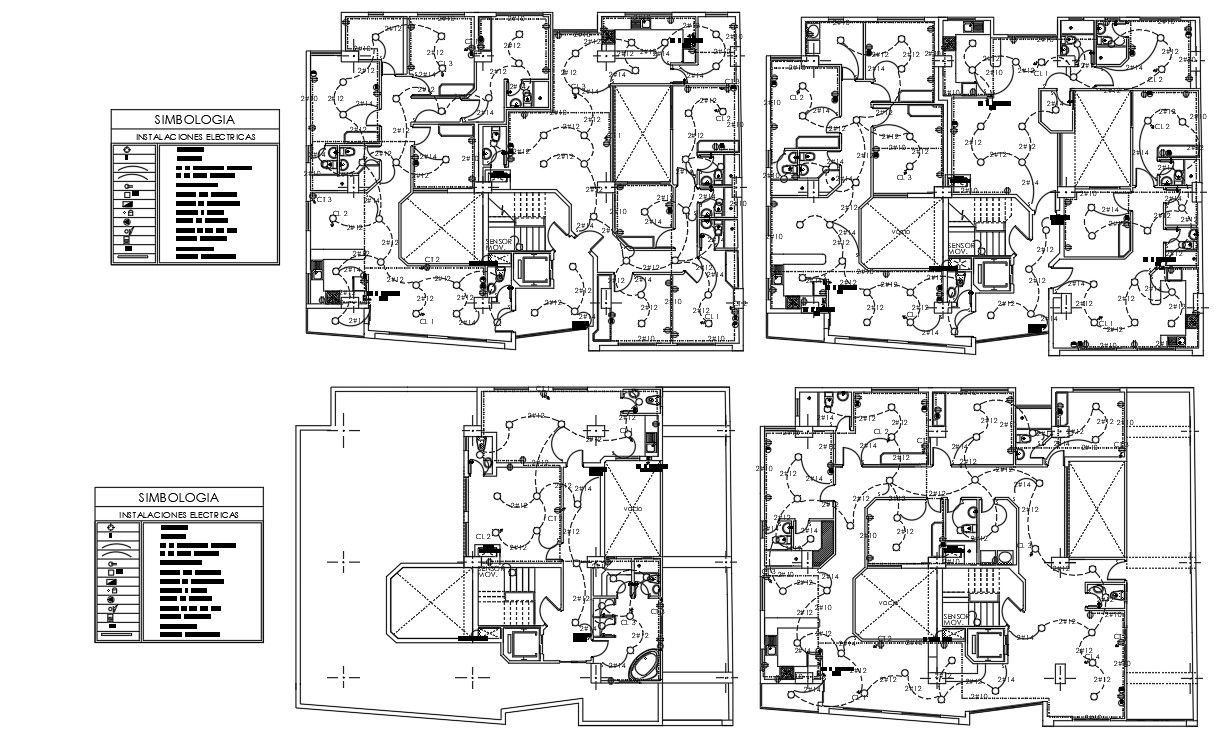Apartment Electrical Wiring Layout Plan AutoCAD File
Description
The residence apartment electrical layout plan for 4 storey plan design which consist 1 BHK, 2 BHK, 3 BHK and 4 BHK plan design that shows wiring installation detail, ceiling light point, switches and connect to meter board. download apartment electrical plan and use the symbol for easy to understand wiring plan design DWG file.
Uploaded by:
