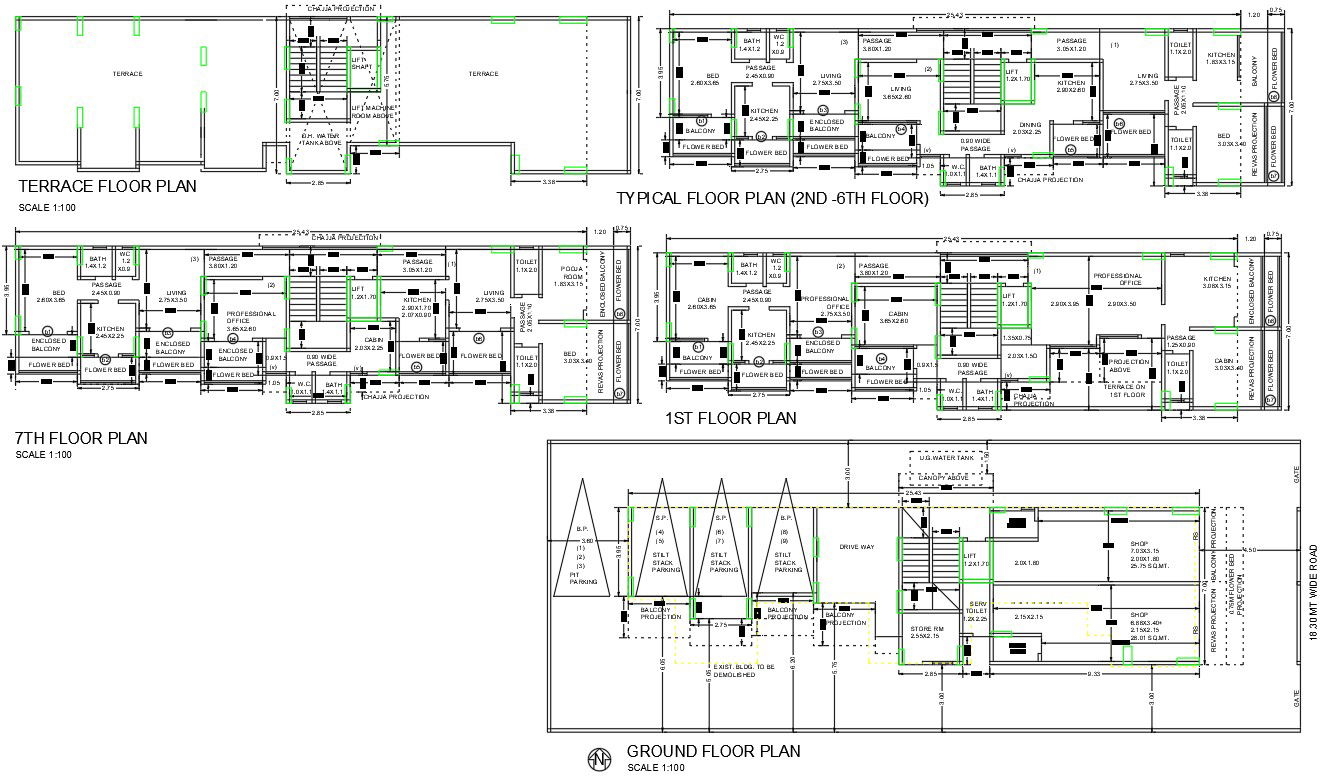Small 1 BHK Apartment Plan AutoCAD File
Description
The architecture small apartment floor plan design which consist ground floor plan, 1st floor plan, 2nd to 6th typical floor plan and 7th floor plan with terrace design. download small 1 BHK apartment house plan with dimension measurement detail DWG file.
Uploaded by:
