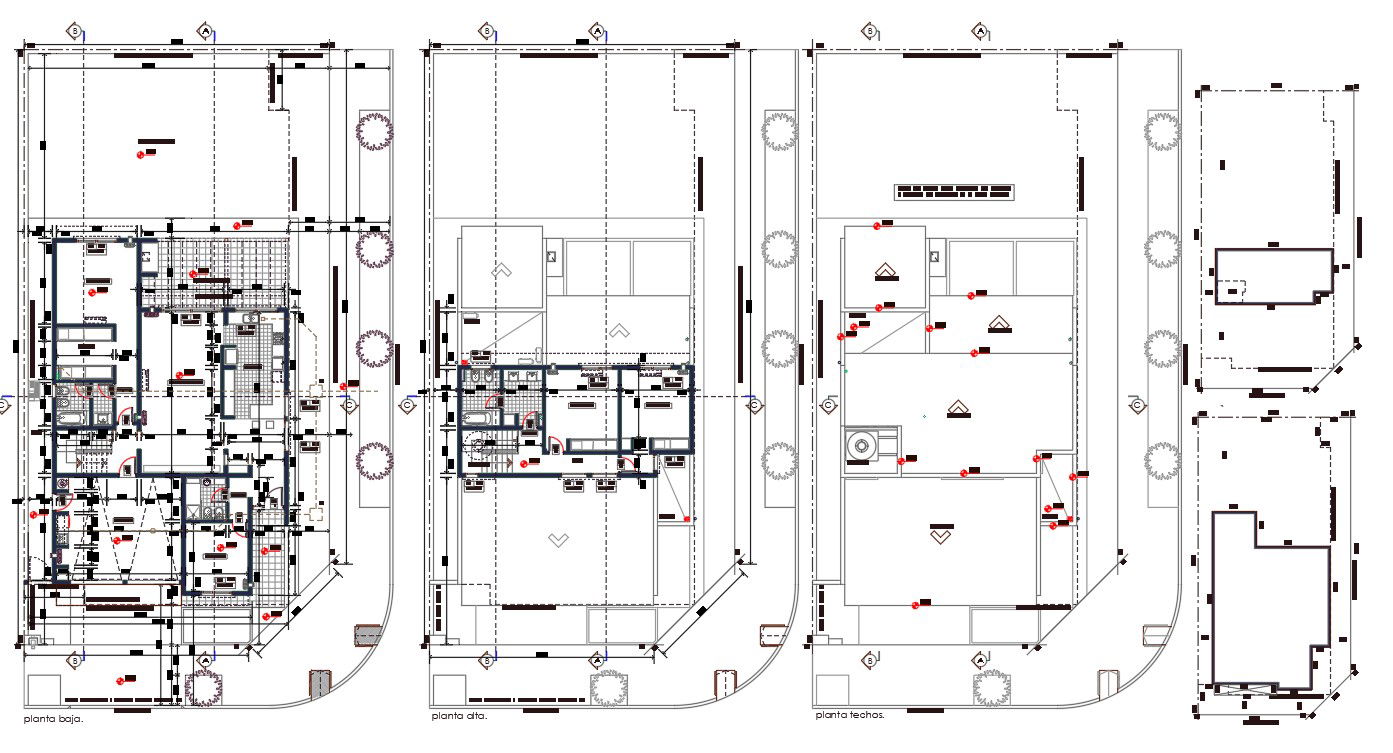Villa Project Floor Plan Design AutoCAD File
Description
The Villa project ground floor plan and first floor plan with terrace plan design that shows dormitorio, kitchen, hall, dining area, and metal pergola. download villa project layout plan design DWG file and use this drawing for new project CAD presentation.
Uploaded by:
