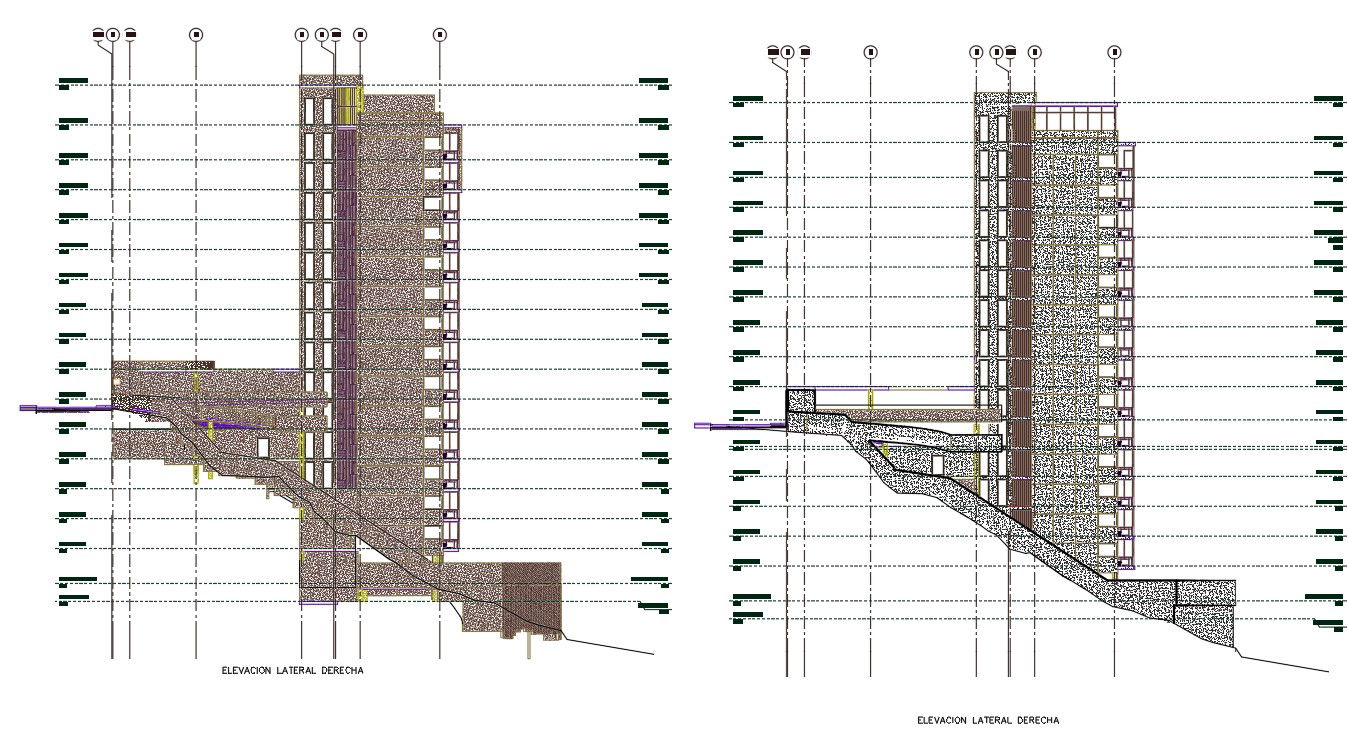High Rise Apartment Building Elevation Designs AutoCAD File
Description
The residence apartment tallest apartment building elevation design with high measurement detail also has 14 storey floor level building structure design and has use some AutoCAD hatching design for improve the CAD presentation. download high rise apartment elevation design DWG file.
Uploaded by:

