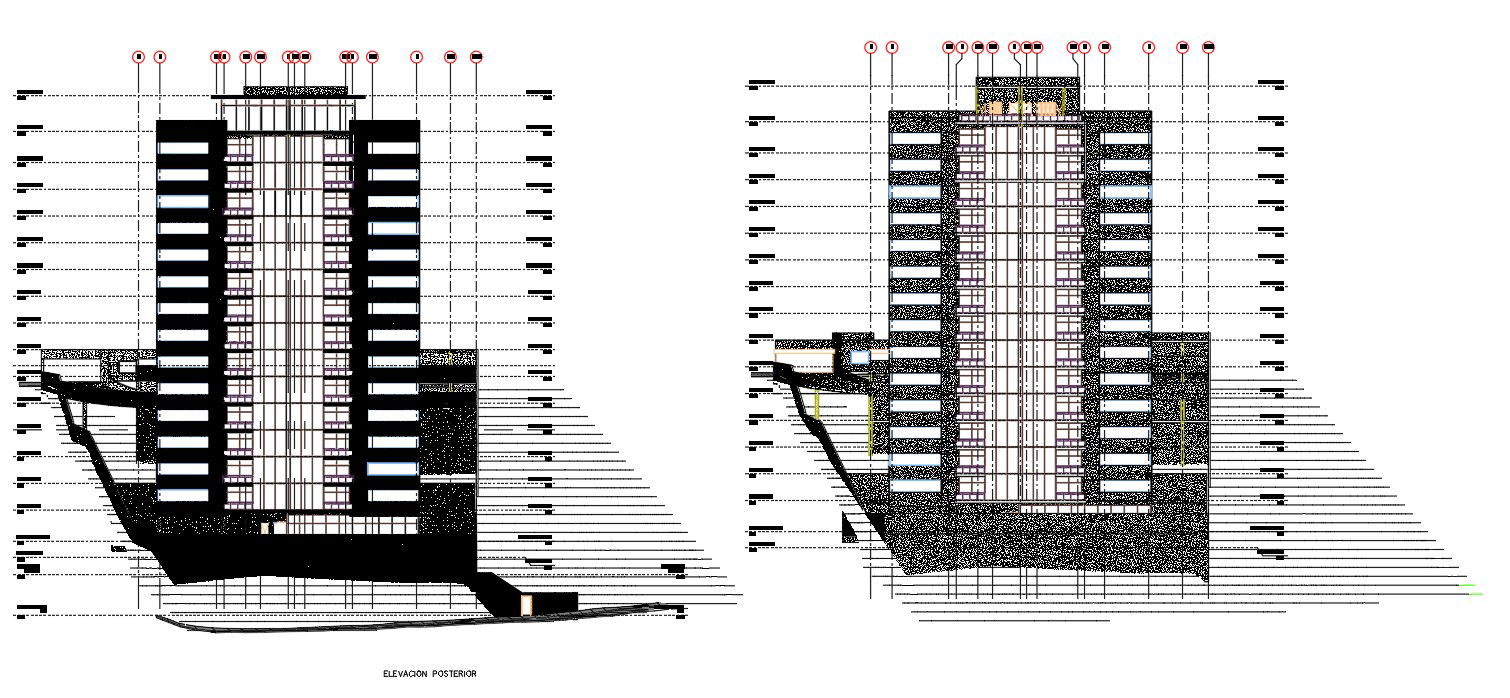Typical Accommodation Building Elevation Design AutoCAD File
Description
The typical Accommodation apartment building elevation drawing represent the detail of size and shape of external surface, height of building and finish of the building after completion how its looks. download tallest modern building front and rear elevation design DWG file.
Uploaded by:
