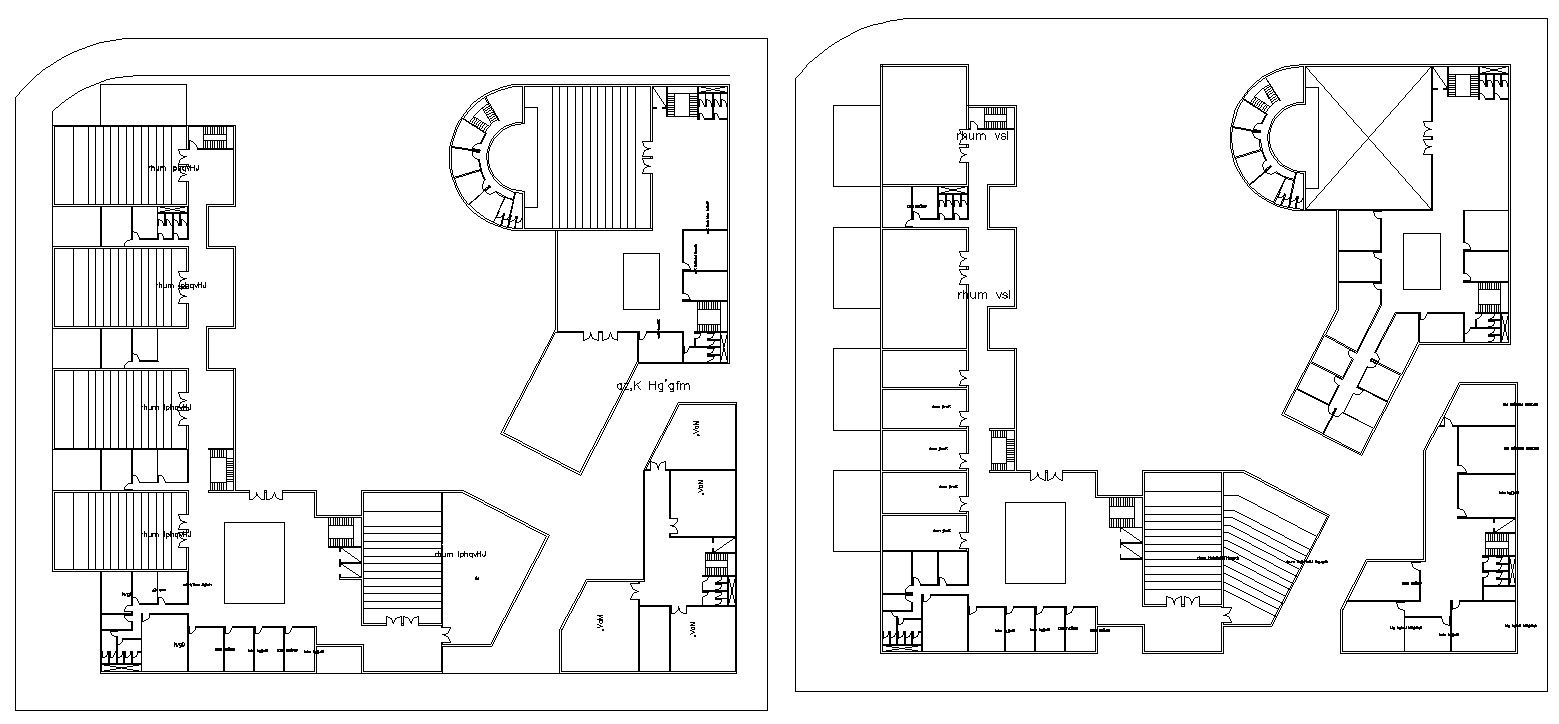Architecture College Master Plan Design AutoCAD File
Description
The architecture college master plan and floor plan CAD drawing which consist class rooms, auditorium hall, staff room, toilet, library and central one garden design. Download ground floor and first floor master plan of college project design DWG file.
Uploaded by:

