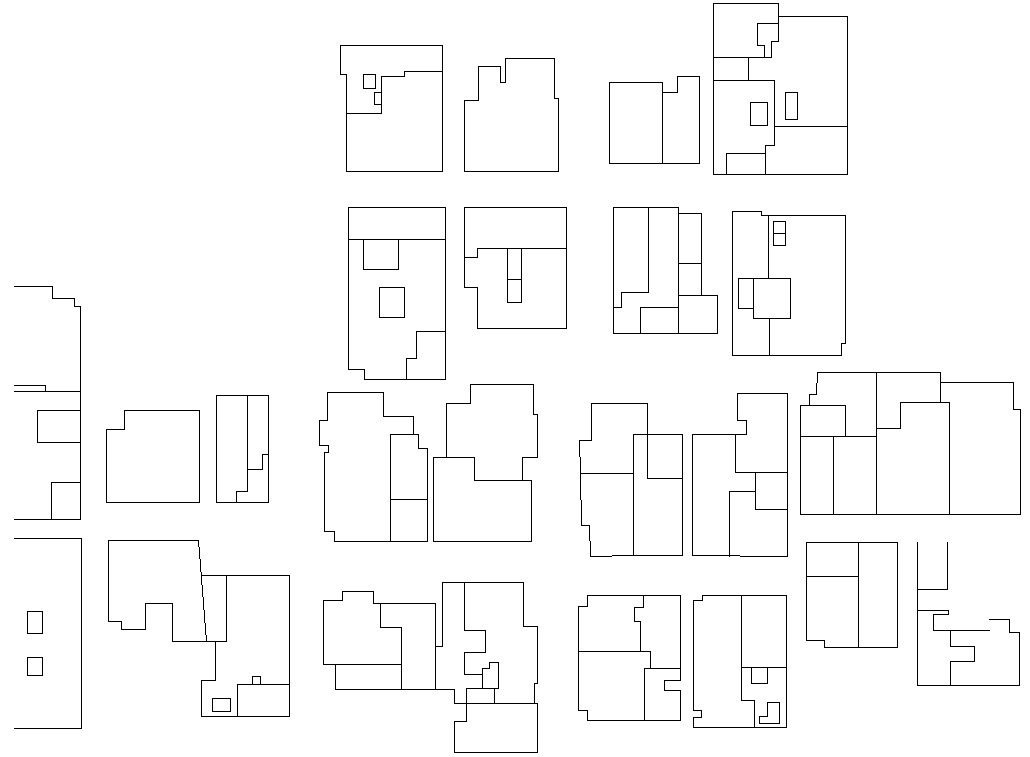Apartment Roof Plan Design AutoCAD Drawing
Description
2d CAD drawing of apartment roof plan design which consist multiple residence cluster design on top view, different size and line plan. download free top view multifamily roof plan design DWG file.
Uploaded by:
