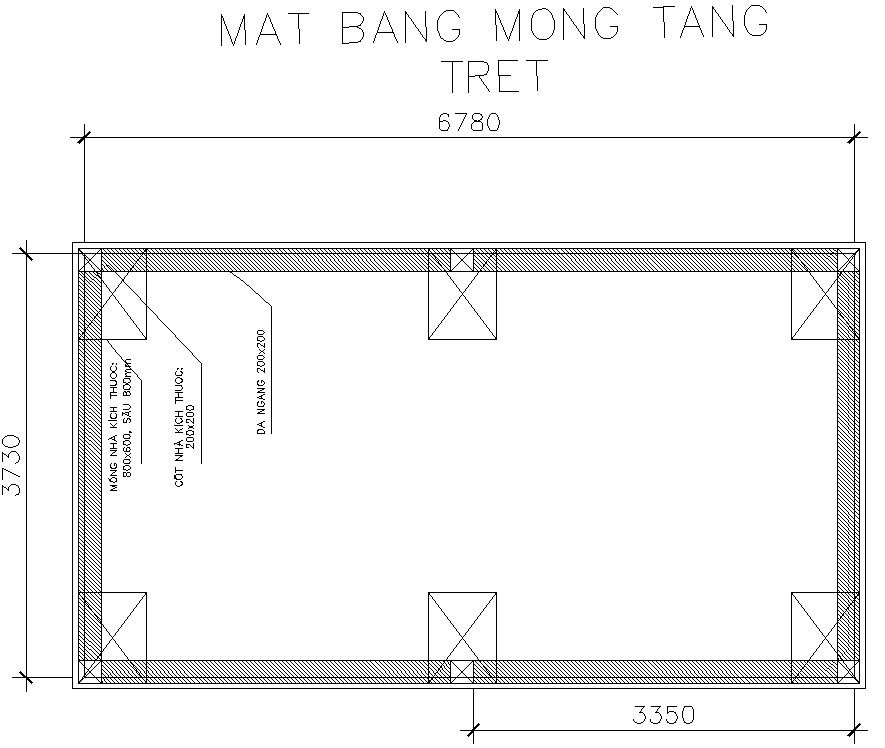Basic Construction Detail CAD Drawing DWG File
Description
the basic knowledge to build a solid, stable level for house, let us learn to plan the best construction for your home with column distance foundation detail. download free simple construction plan drawing DWG file.
File Type:
DWG
File Size:
190 KB
Category::
Construction
Sub Category::
Construction Detail Drawings
type:
Free
Uploaded by:

