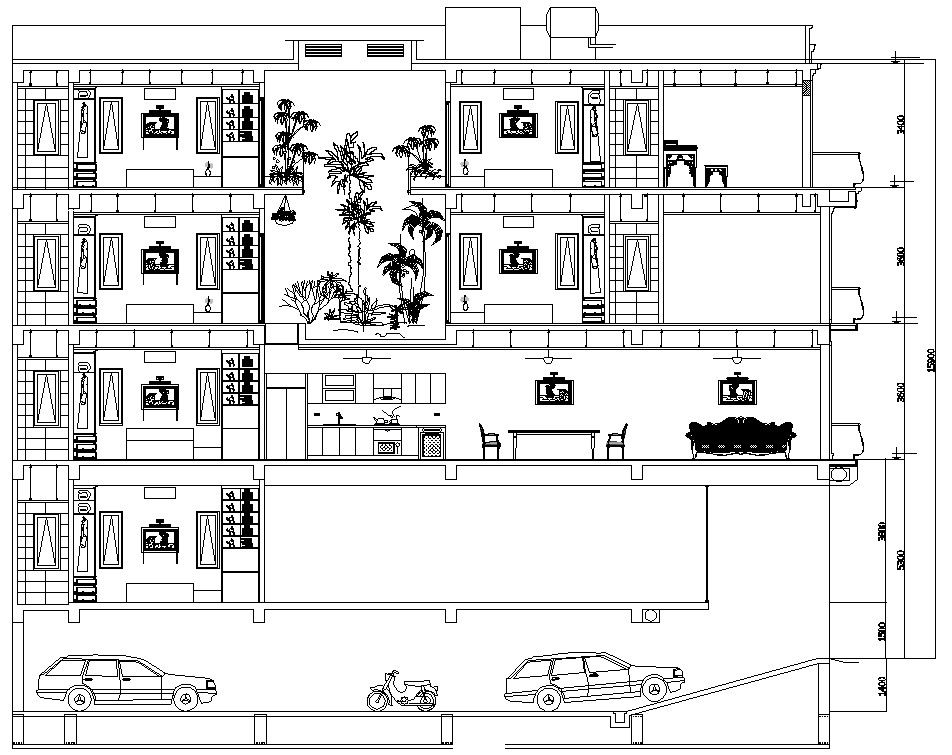Residential Apartment Building Section Drawing DWG File
Description
AutoCAD Cress Section drawing residence apartment building which shows furniture detail, bedrooms, kitchen, living area, and basement parking design. download apartment section drawing with dimension detail CAD file.
Uploaded by:

