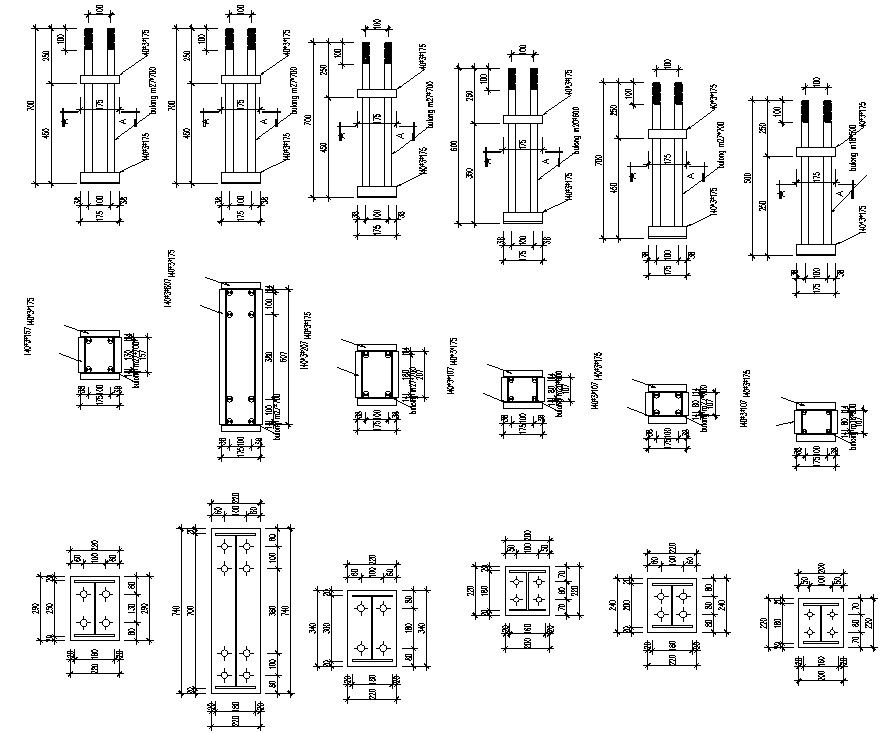Column Construction Steel Frame Structure Design
Description
AutoCAD drawing of construction steel frame structure design which is generally use for foundations, beam, and columns. the stress strain curve steel plat in different angle design with fixing screw. download steel plate frame design DWG file.
Uploaded by:

