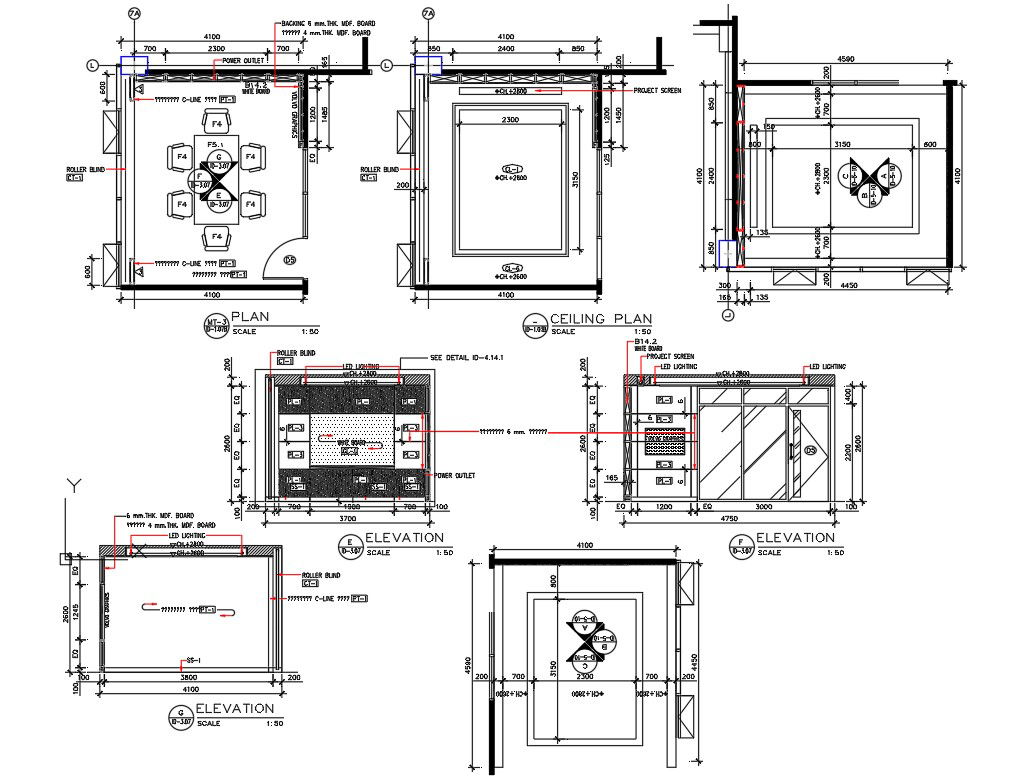AutoCAD Office Interior Design DWG File
Description
the interior designer who is make a design ideas based on the emotional, physical, social and psychological drivers of a client. find here office layout plan, ceiling plan, and all side elevation design which consist file store cupboard, white board and glass wall with all dimension detail.
File Type:
DWG
File Size:
241 KB
Category::
Interior Design
Sub Category::
Modern Office Interior Design
type:
Gold
Uploaded by:
