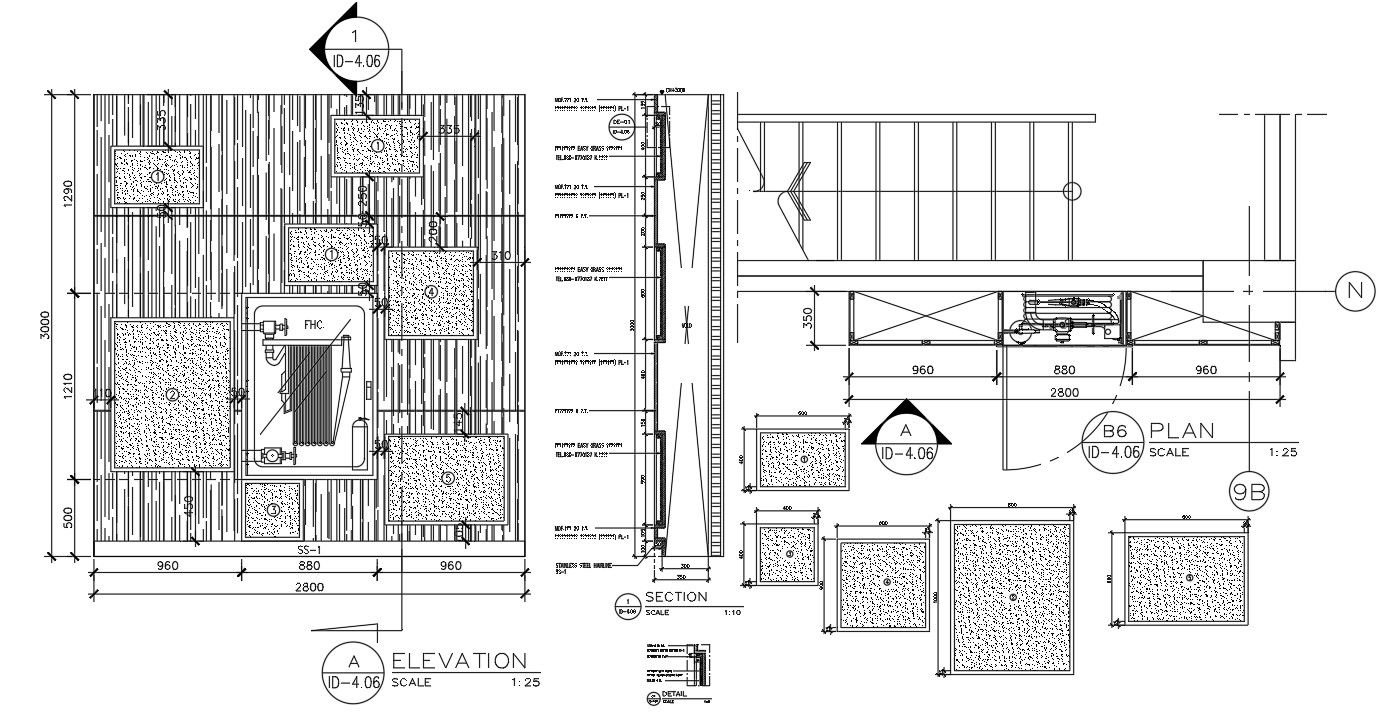Furniture Plan And Elevation Design Free Download
Description
Download free DWG file of furniture top view plan and front elevation design which consist 20mm thickness, laminated (wood grain) with some AutoCAD hatching design and dimension detail.
Uploaded by:
