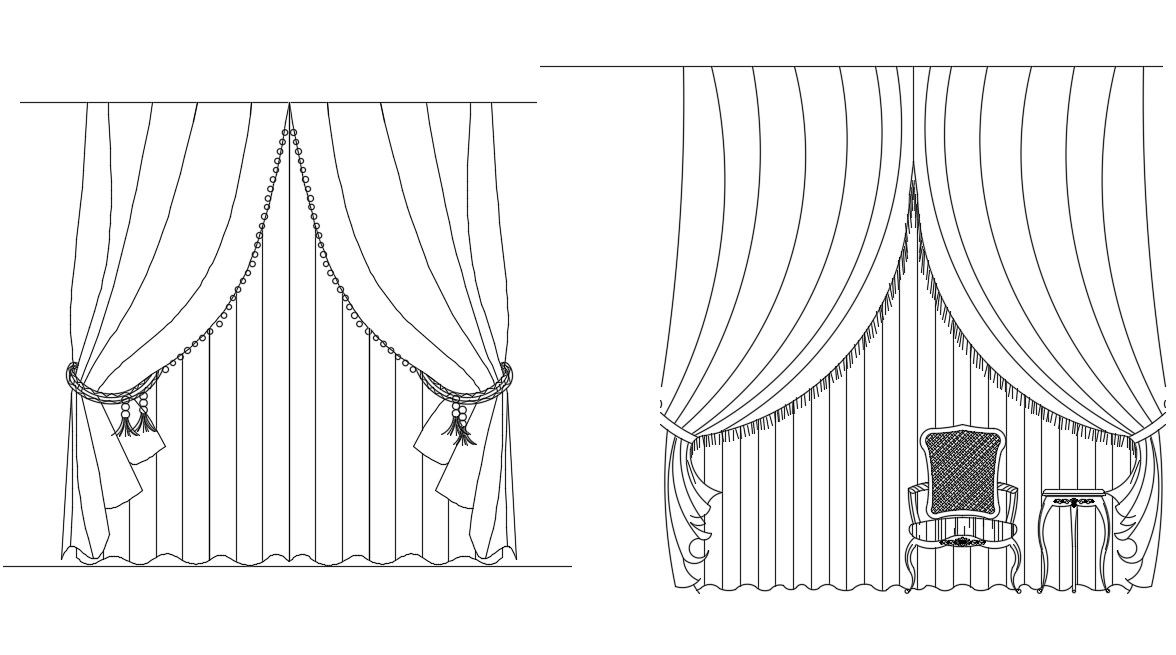Wall Curtains Elevation Free CAD Blocks DWG File
Description
2d CAD Blocks Of wall curtain front elevation Drawing in 2 different option design which is use in drawing room, bedroom and living room. download free wall curtain blocks DWG file.
Uploaded by:
