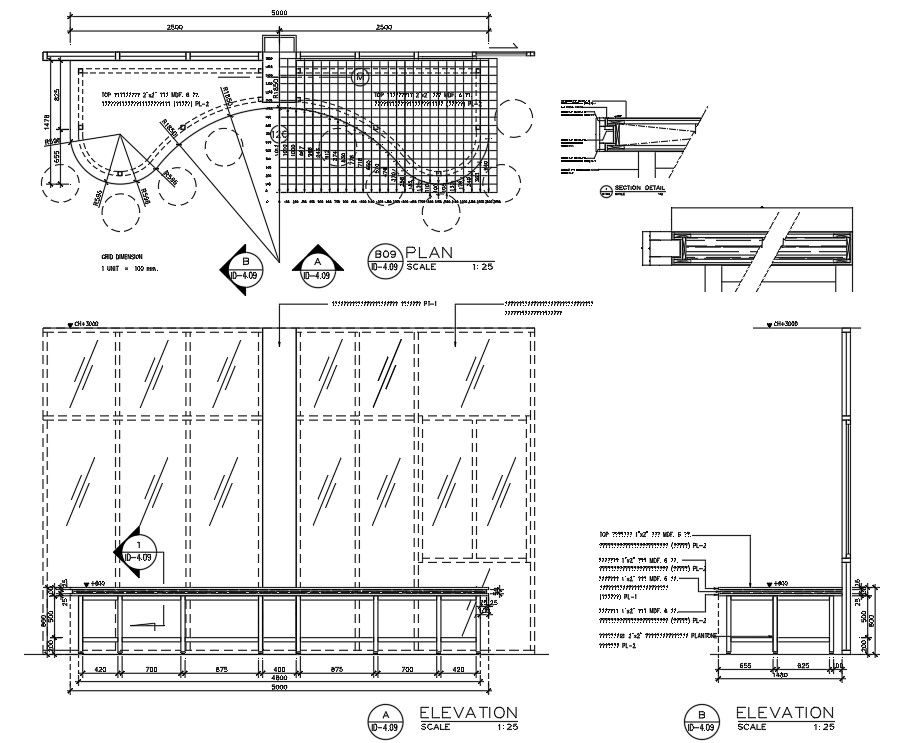Reception Table Plan And Elevation AutoCAD Drawing
Description
TOP 2"x 2" steel frame, MDF. 6 mm. Covered with laminated plastic (white) PL-2, 2 "x2" steel legs, painted white plantone oil and white color painted columns, The patch shows the position of the building glass wall. View the expanded architecture. download reception table furniture design DWG file.
File Type:
Autocad
File Size:
262 KB
Category::
Dwg Cad Blocks
Sub Category::
Cad Table And Chairs
type:
Gold
Uploaded by:

