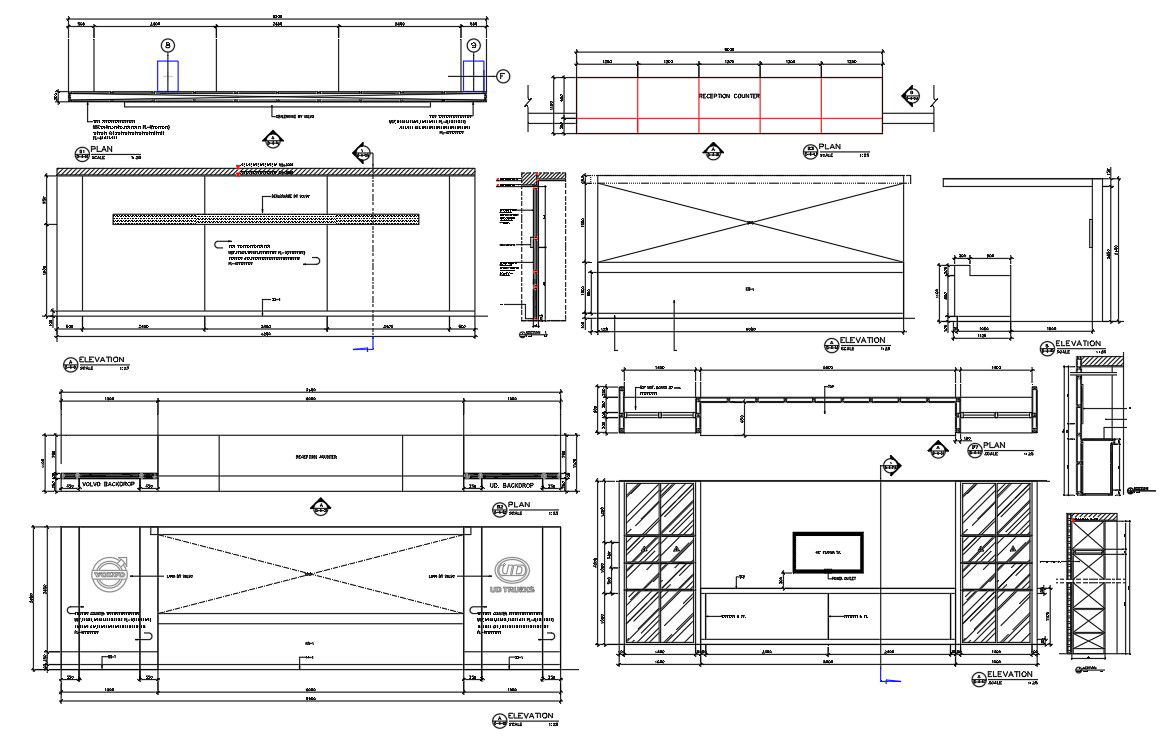TV Furniture Unit Plan and Elevation DWG AutoCAD File
Description
2d CAD drawing of T V unit furniture plan and elevation design which consist Laminate paneling Thickness 4 mm (light gray), with 6 mm grooves, inside the groove made of the same color as the laminate PL-4 View larger. download AutoCAD file of T V unit design in three different option that use in drawing and living room.
Uploaded by:

