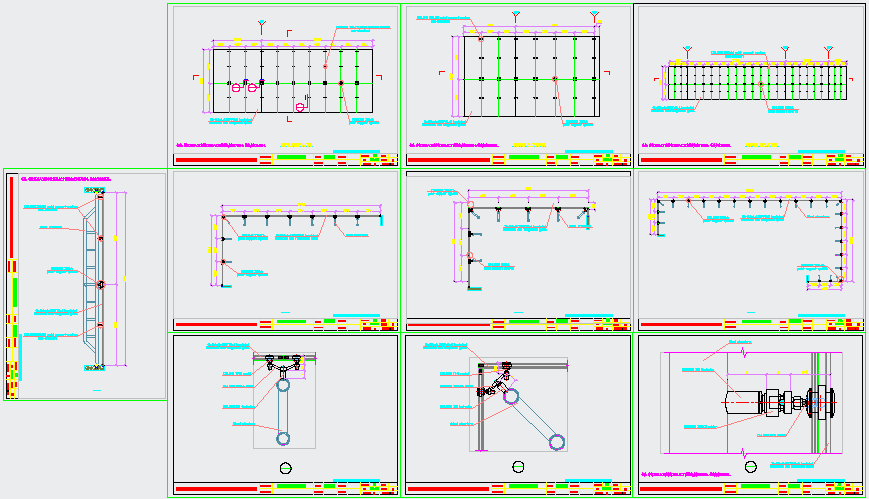Front Glass Elevation of Hotel
Description
This Layout is Hotel layout of front glass elevation detail.use front glass all detail with his joinery and his parts all detail in available in this drawing.

Uploaded by:
Liam
White

