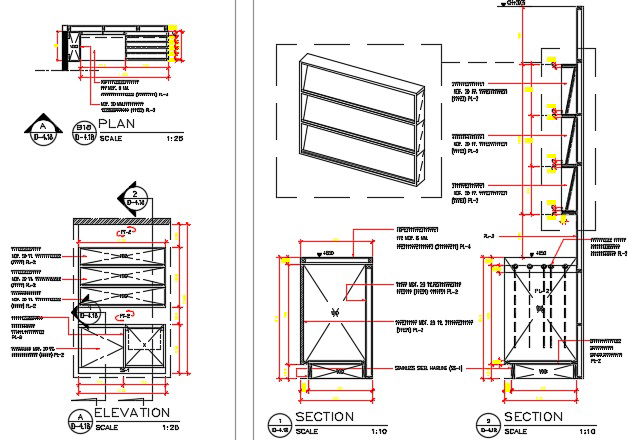Cabinet Furniture Sectional Drawing AutoCAD File
Description
2d CAD drawing of cabinet furniture plan, section and elevation design with dimension detail and description. Ceiling level based on the ceiling plan And expanded, elevated TOP solid wood frame Cover with laminate (dark gray) 20 MM. Cover the surface with Laminated plastic (white) Book case 20 mm laminated surface (white) cabinet door. download cabinet wardrobe furniture design DWG file.
Uploaded by:
