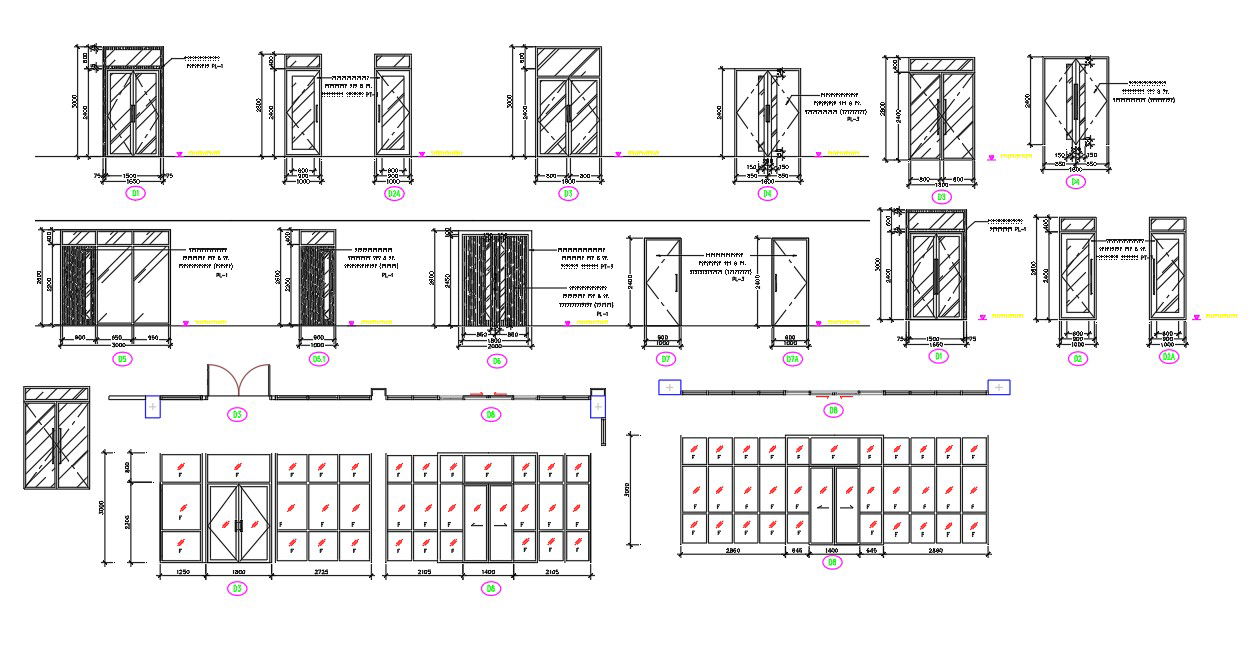Door And Window Elevation AutoCAD Blocks
Description
AutoCAD drawing of door and window entry schedule elevation design with multiple design that use in meeting room , training center, reception area, lift front hall, vip entrance and canteen doors. download door window CAD blocks design DWG file.
Uploaded by:
