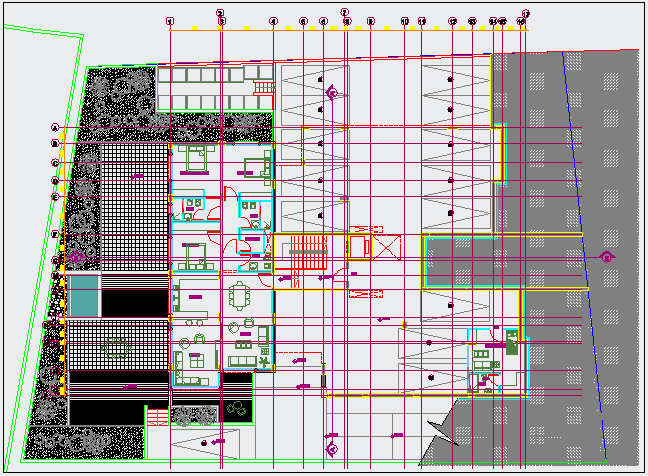Furniture Layout for bunglow
Description
This is a drawing of Bungalow Layout.IN this bungalow Furniture saw in layout which is say furniture Layout with all types of furniture arrangement in layout.

Uploaded by:
Liam
White
