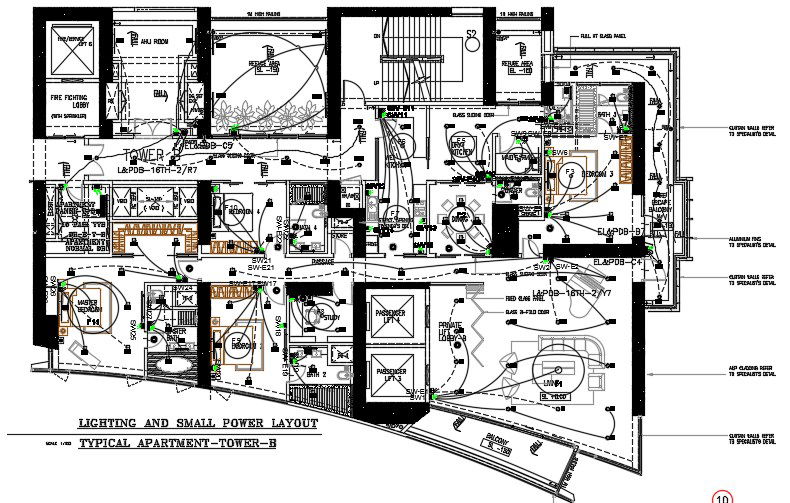Villa House Electrical Wiring Installation Layout Plan AutoCAD File
Description
The AutoCAD drawing of electrical wiring installation layout plan for luxurious 3 bedrooms villa plan. the wiring diagram which shows the location of the breaker box, outlets and switches will run on one circuit and the path of the wires to each outlet. In keeping with the interior lights, the electrical plan of the house has been created. download villa house wiring plan design DWG file.
Uploaded by:
