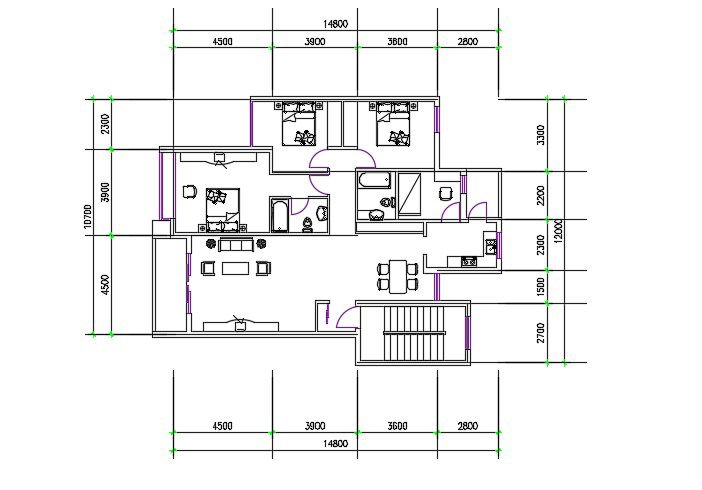3 Bedroom Bungalow House Plans With Furniture Drawing AutoCAD File
Description
AutoCAD drawing of the house ground floor plan is considered spacious during the layout design process. the bungalow plan has 3 bedrooms, kitchen, store room, dining area, and drawing room with furniture design and dimension detail. Download DWG file of residence plan and collection of fabulous ideas that would serve as a good source of inspiration for new project drawing.
Uploaded by:

