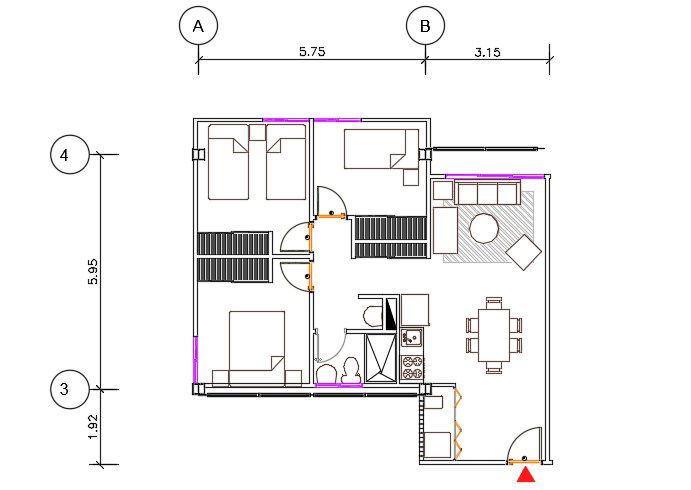3 BHK House With Furniture CAD Drawing DWG File
Description
2d CAD drawing of residence house furniture layout plan and center line detail that shows 3 bedrooms, open kitchen with dining area, and drawing room. download 3 BHK simple house plan design AutoCAD file and collect the idea for CAD presentation.
Uploaded by:
